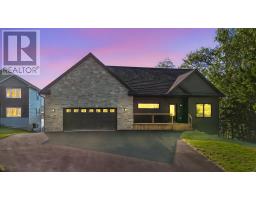19 Stevens Road, Boutiliers Point, Nova Scotia, CA
Address: 19 Stevens Road, Boutiliers Point, Nova Scotia
Summary Report Property
- MKT ID202511560
- Building TypeHouse
- Property TypeSingle Family
- StatusBuy
- Added10 weeks ago
- Bedrooms4
- Bathrooms2
- Area2324 sq. ft.
- DirectionNo Data
- Added On01 Jun 2025
Property Overview
OPEN HOUSE! Sat, May 31, 2-4 pm. This rustic, seaside home on St. Margarets Bay has four bedrooms and is filled with light and character. Imagine walking to your own beach or watching spectacular sunsets every evening. Renovations have been started in the house over the years and it is priced accordingly, creating an incredible opportunity to own a waterfront home. Theres also an impressive, huge, heated barn and loft, and single garage and shed. Feature details, brochure and video are attached. Inside the house, the open kitchen and dining room are breathtaking, with southerly views of the Bay. The kitchen has a big island, new range and a walk-in pantry. The dining area has soaring ceilings, exposed beams and a wall of south-facing windows, with an Elmira Sweetheart wood-burning stove on one end and a nook with a nifty spiral staircase on the other. Its open to a spacious living room with wood stove and sliding doors. Through French doors, youll enter the primary bedroom with beautiful views and an ensuite. Up the wooden staircase, youll find two sweet bedrooms (one with a sleeping loft) and a full bathroom with laundry. The cherry on top is in the open loft, where a huge office space and bedroom have incredible ocean views. Its a space made for work/life balance, while the barn is ready for your home business or hobby. Outside, enjoy two decks, lush lawns, mature trees and shrubs. Dont miss the Nova Scotia waterfront home of your dreams. (id:51532)
Tags
| Property Summary |
|---|
| Building |
|---|
| Level | Rooms | Dimensions |
|---|---|---|
| Second level | Bedroom | 7. 11 x 11. 7 |
| Bedroom | 8. 10 x 11. 4 | |
| Bath (# pieces 1-6) | 10. 8 x 10. 1 | |
| Den | 10. 2 x 18. 2 | |
| Bedroom | 19. 0 x 11. 4 | |
| Basement | Storage | 18. 4 x 27. 11 |
| Workshop | 17. 0 x 18. 11 | |
| Lower level | Foyer | 6. 2 x 10. 3 |
| Main level | Dining room | 9. 7. x 30. 1 |
| Kitchen | 9. 0 x 16. 8 | |
| Living room | 17. 3 x 15. 5 | |
| Primary Bedroom | 17. 3 x 16. 9 | |
| Ensuite (# pieces 2-6) | 7. 11 x 5. 2 | |
| Storage | 8. 8 x 5. 1 |
| Features | |||||
|---|---|---|---|---|---|
| Garage | Attached Garage | Gravel | |||
| Parking Space(s) | Central Vacuum | Range - Electric | |||
| Dishwasher | Dryer - Electric | Washer | |||
| Microwave | Refrigerator | Walk out | |||
| Wall unit | Heat Pump | ||||























































