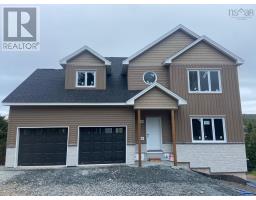7042 St Margarets Bay Road, Boutiliers Point, Nova Scotia, CA
Address: 7042 St Margarets Bay Road, Boutiliers Point, Nova Scotia
Summary Report Property
- MKT ID202416596
- Building TypeHouse
- Property TypeSingle Family
- StatusBuy
- Added18 weeks ago
- Bedrooms3
- Bathrooms4
- Area3000 sq. ft.
- DirectionNo Data
- Added On12 Jul 2024
Property Overview
Just like a breath of fresh ocean air, introducing 7042 St Margarets Bay Road, the stunner alongside the Atlantic Coast. This remarkable property offers unparalleled access to natural beauty with a public boat launch and proximity to the pristine white sand beaches of Cleveland and Queensland Beach. Take a step into a property that worships the coastal lifestyle and encourages light & the ocean breeze to flow throughout. Completely renovated in 2022, this home is fully finished top to bottom with unique touches. The open concept living room features a cozy propane fireplace and leads to a wonderful sunroom, perfect for soaking in natural light. Flowing to the dream kitchen equipped with luxury appliances, quartz countertops, a stunning island and an epic garage-style pass-through window, ideal for entertaining and enjoying the ocean breeze. Patio doors off the kitchen lead to a spacious deck and landscaped backyard with an included shed. Boasting three bedrooms, four bathrooms, including an ensuite, and convenient upstairs laundry, this 3,000 square foot home is perfect for families and people who want to be closer to the beach. The fully finished lower level is a showstopper with its glass garage door that allows natural light to flood the space. This area offers easy access for storage (You will need a spot for your paddle board) along with ample room for hobbies or entertaining. Open the doors to enjoy the ocean air while watching a movie. Additionally, the finished loft space provides the perfect playroom or dream bedroom for a teenager needing extra space. This home is meticulously designed to maximize light, encourage entertaining, and embrace the coastal lifestyle. Call your REALTOR.. The Atlantic Coast is Calling.. (id:51532)
Tags
| Property Summary |
|---|
| Building |
|---|
| Level | Rooms | Dimensions |
|---|---|---|
| Second level | Bath (# pieces 1-6) | 6.07 x 8.11 +/-Jog /36 |
| Bedroom | 12.3x9.4 /36 | |
| Bedroom | 11.8 x 11.8/36 | |
| Primary Bedroom | 11.8 x 13.2/36 | |
| Laundry room | 4.07 x 6.09/36 | |
| Ensuite (# pieces 2-6) | 4.11 x 11.09/6.11 | |
| Third level | Other | 16.4 x 31/36 |
| Basement | Family room | 25x20/N/A |
| Bath (# pieces 1-6) | 6.11x4 | |
| Main level | Living room | 11.5 x 20.9/6.3 |
| Eat in kitchen | 27 x 11.9 /6.3 | |
| Sunroom | 11.5 x 5.7/6.3 | |
| Bath (# pieces 1-6) | 5.07x 4.0/6.3 |
| Features | |||||
|---|---|---|---|---|---|
| Sump Pump | Gravel | Oven | |||
| Dishwasher | Dryer | Washer | |||
| Freezer | Microwave Range Hood Combo | Refrigerator | |||
| Walk out | Heat Pump | ||||































































