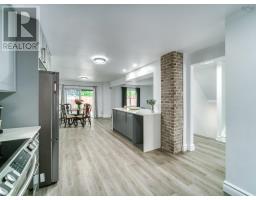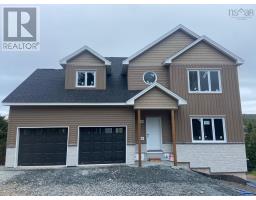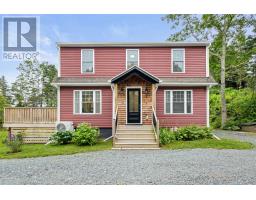233 Island View Drive, Boutiliers Point, Nova Scotia, CA
Address: 233 Island View Drive, Boutiliers Point, Nova Scotia
Summary Report Property
- MKT ID202420313
- Building TypeHouse
- Property TypeSingle Family
- StatusBuy
- Added13 weeks ago
- Bedrooms3
- Bathrooms1
- Area1400 sq. ft.
- DirectionNo Data
- Added On22 Aug 2024
Property Overview
Step back to yesteryear in this farmhouse style century home built in 1888 and situated on a beautiful park like lot. This park like lot is fully landscaped with an abundance of mature trees and flowering shrubs. At the back/right of the lot is a lovely shaded rock area that children would love and there is a playground directly across the street. I'm told you will see a vast variety of birds including pheasant as well as frequent bunny visits. A very serene place to relax. The main floor of the home consists of very large living room, good sized dining room, galley style kitchen and main floor laundry. Upstairs you will find a beautifully renovated bathroom, and 3 bedrooms. The larger of the 3 bedrooms contains access to a good sized interesting space above the add on as well as attic access. Island View Drive is a very quiet street with a country feel off the beaten path with direct access to the Trails system, 10 minutes to the amenities in Tantallon and 30 minutes to Halifax. (id:51532)
Tags
| Property Summary |
|---|
| Building |
|---|
| Level | Rooms | Dimensions |
|---|---|---|
| Second level | Primary Bedroom | 12..9 x 12..8 /72 |
| Bedroom | 12.3 x 7..8 /72 | |
| Bedroom | 10..2 x 9..10 /72 | |
| Bath (# pieces 1-6) | 8..5 x 7..5 /72 | |
| Main level | Living room | 33. x 12..4 /na |
| Dining room | 11..2 x 11. +Jog /na | |
| Kitchen | 14..5 x 9..5/na | |
| Laundry room | 8..9 x 8. /na |
| Features | |||||
|---|---|---|---|---|---|
| Treed | Level | Stove | |||
| Dryer | Washer | Refrigerator | |||
| Walk out | |||||






















































