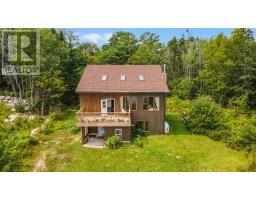40 Foxwood Drive, Mill Cove, Nova Scotia, CA
Address: 40 Foxwood Drive, Mill Cove, Nova Scotia
Summary Report Property
- MKT ID202413459
- Building TypeHouse
- Property TypeSingle Family
- StatusBuy
- Added22 weeks ago
- Bedrooms4
- Bathrooms2
- Area1951 sq. ft.
- DirectionNo Data
- Added On17 Jun 2024
Property Overview
This beautiful and impressive home has been pretty much totally renovated, the paint is barely dry....yes, its that fresh! Upon entering this generously sized home you will be drawn to your new kitchen, with abundance of cupboards and solid surface countertops, completed by stainless steel appliances. You will love the convenient Island as a gathering place. Completing the main level is a 1/2 bath, large dining area and good sized living room. The main level flows beautifully as it is open concept. Step out the sliding doors to your incredibly private new deck! Leave the stressers or the day behind as you step into your hot tub. The second level consists of 2 good sized bedrooms, a main bath and huge primary suite with walk in closet/laundry combo. In the basement you will find the newly completed 4th bedroom as well as additional space for developement of your future recreation room and bath. This home boasts great curb appeal, convenient car port, on large corner lot in great location and move in ready. There are plenty of beautiful green spaces in your immediate surroundings for your enjoyment as well as your children or furbabies. This beautiful seaside community offers the following: Fairly new school a short walk up the hill, playground, golf courses, multiple restaurants a short drive away, lakes just a short walk away and beach right accross the street, not to mention nearby Bayside, Hubbards and Queesnsland beaches!!!What more could you want... Don't miss out on this gem!! (id:51532)
Tags
| Property Summary |
|---|
| Building |
|---|
| Level | Rooms | Dimensions |
|---|---|---|
| Second level | Primary Bedroom | 20. x 13. / 59 |
| Bedroom | 11..4 x 10..5 / 59 | |
| Bedroom | 10..10 x 8..6 / 59 | |
| Bath (# pieces 1-6) | - | |
| Basement | Bedroom | 13..4 x 11..3 / 59 |
| Main level | Living room | 17. x 12. / 59 |
| Dining room | 12. x 12. / 59 | |
| Eat in kitchen | 17. x 9..6 / 59 | |
| Bath (# pieces 1-6) | - |
| Features | |||||
|---|---|---|---|---|---|
| Sloping | Level | Carport | |||
| Stove | Dishwasher | Dryer | |||
| Washer | Refrigerator | ||||























































