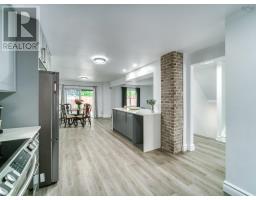3166 Purcells Cove Road, Halifax, Nova Scotia, CA
Address: 3166 Purcells Cove Road, Halifax, Nova Scotia
Summary Report Property
- MKT ID202416647
- Building TypeHouse
- Property TypeSingle Family
- StatusBuy
- Added19 weeks ago
- Bedrooms4
- Bathrooms4
- Area1800 sq. ft.
- DirectionNo Data
- Added On12 Jul 2024
Property Overview
Must be seen to be appreciated! This home has undergone extensive renovations & shows like a new home. The property consists of a 3-bedroom/3 bath main house located at the back (ocean-side), & a 1-bedroom/1 bath in law suite on the Purcells Cove Rd side. The main home comprises 2 levels, featuring a large bright kitchen/dining/entrance complete with custom cabinetry & concrete countertop, a cozy living/entertainment room with built-in surround sound, a primary bedroom with ensuite, private deck, & reading/storage bunkie, plus a second bedroom & full bath. The kitchen table ingeniously converts into a living room couch for a versatile entertainment experience or guest sleeping area! In the basement, you'll find a third bedroom with full bath & a den/office with kitchenette. An electrical hookup for a hot tub exists on the far side of the deck, with generator plug on the back of the house. (id:51532)
Tags
| Property Summary |
|---|
| Building |
|---|
| Level | Rooms | Dimensions |
|---|---|---|
| Main level | Foyer | 9..9 x 9..3/38 |
| Living room | 12. x 9..4 -j-38 | |
| Kitchen | 14..5 x 14..4/38 | |
| Primary Bedroom | 11..8 x 9..5 +j/38 | |
| Bedroom | 9..4 x 8..4/38 | |
| Bedroom | 8..11 x 8./38 | |
| Living room | 15..5 x 9..10/38 | |
| Kitchen | 15..5 x 9..10/38 | |
| Bedroom | 8..11 x 8./38 |
| Features | |||||
|---|---|---|---|---|---|
| Sloping | Cooktop - Electric | Stove | |||
| Dishwasher | Dryer | Washer | |||
| Washer/Dryer Combo | Refrigerator | Heat Pump | |||







































































