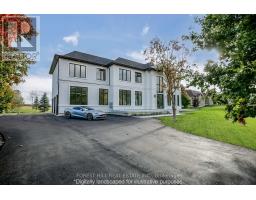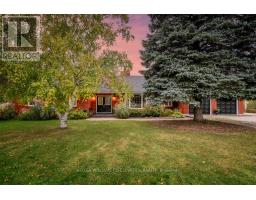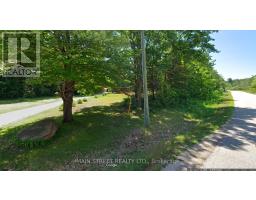134 FORTIS CRESCENT, Bradford West Gwillimbury, Ontario, CA
Address: 134 FORTIS CRESCENT, Bradford West Gwillimbury, Ontario
Summary Report Property
- MKT IDN9266292
- Building TypeRow / Townhouse
- Property TypeSingle Family
- StatusBuy
- Added12 weeks ago
- Bedrooms4
- Bathrooms3
- Area0 sq. ft.
- DirectionNo Data
- Added On22 Aug 2024
Property Overview
FOUR BEDROOM - NO SIDEWALK - ORIGINAL OWNER (NEVER RENTED) - METICULOUSLY MAINTAINED LAWN - END UNIT TOWNHOME - TWO CAR DRIVEWAY - PARTIALLY RAISED LOWER LEVEL WITH LARGE EGRESS WINDOW! Welcome home! Located in the sought-after neighbourhood of Green Valley Estates built by Bayview Wellington Homes in the heart of growing Bradford! This beautiful end-unit open-concept townhome is fully fenced with over 2000sqft of living space (As-per Builders Plan) includes 4 spacious bedrooms and 3 bathrooms* Meticulously maintained home* Hardwood flooring and 9' ceilings on the main floor* Large and bright kitchen with s/s appliances and a modern backsplash* Large primary bedroom includes a walk-in closet w/ample storage and a retreat-like 5 pc ensuite* Interior access to garage and 3 car parking spaces and no sidewalk* Laundry on 2nd floor w/sink and built in cabinets* Bsmnt includes large window/high ceiling/bathroom rough-in* Walking distance to parks and minutes from HWY 400, community centre, Library, Schools, Groceries, GO Transit, and much more! A must see! **** EXTRAS **** S/S Stove, S/S Dishwasher, S/S Fridge, Washer/ dryer, alarm system hardware, all light fixtures, all window coverings (id:51532)
Tags
| Property Summary |
|---|
| Building |
|---|
| Land |
|---|
| Level | Rooms | Dimensions |
|---|---|---|
| Second level | Primary Bedroom | 5.79 m x 3.23 m |
| Bedroom 2 | 3.2 m x 2.47 m | |
| Bedroom 3 | 3.72 m x 2.74 m | |
| Bedroom 4 | 3.35 m x 3.02 m | |
| Laundry room | 2.17 m x 2.07 m | |
| Ground level | Dining room | 3.84 m x 3.53 m |
| Kitchen | 3.68 m x 2.16 m | |
| Eating area | 3.32 m x 2.16 m | |
| Living room | 5.52 m x 3.32 m |
| Features | |||||
|---|---|---|---|---|---|
| Attached Garage | Garage door opener remote(s) | Central Vacuum | |||
| Central air conditioning | |||||


















































