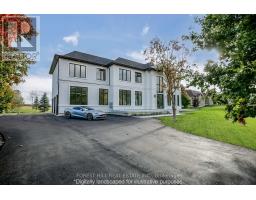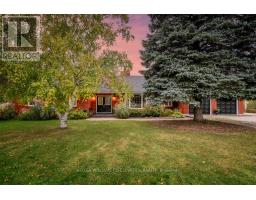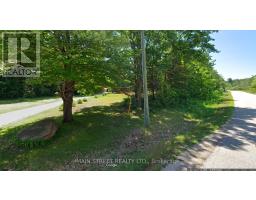158 SCARLET WAY, Bradford West Gwillimbury, Ontario, CA
Address: 158 SCARLET WAY, Bradford West Gwillimbury, Ontario
4 Beds4 Baths0 sqftStatus: Buy Views : 864
Price
$1,649,000
Summary Report Property
- MKT IDN9035126
- Building TypeHouse
- Property TypeSingle Family
- StatusBuy
- Added18 weeks ago
- Bedrooms4
- Bathrooms4
- Area0 sq. ft.
- DirectionNo Data
- Added On12 Jul 2024
Property Overview
Welcome To This Stunning Home Located In The Summerlyn Neighbourhood Of Bradford, Ontario. This Newly Built Home Sitting On A Corner Lot Boasts Over 3,000 Sqft Of Living Space And Offers Large Windows With An Abundance Of Natural Light Showcasing The Bright Open-Concept Design, 4 Spacious Bedrooms, 4 Bathrooms And 2 Large Family Rooms Featuring Gorgeous Hardwood Flooring Throughout. This Home Is Perfect For Entertaining With Its Large Modern Eat-In Kitchen Equipped With Sleek Appliances And An Oversized Island With Several Spectacular Upgrades. Located Steps Away From Schools, Retail, Parks, Bradford GO, Hwy. 400 & Much More. This Home Is A Must See! (id:51532)
Tags
| Property Summary |
|---|
Property Type
Single Family
Building Type
House
Storeys
2
Community Name
Rural Bradford West Gwillimbury
Title
Freehold
Land Size
50 x 114 FT ; Corner Lot
Parking Type
Attached Garage
| Building |
|---|
Bedrooms
Above Grade
4
Bathrooms
Total
4
Partial
1
Interior Features
Appliances Included
Central Vacuum, Dryer, Garage door opener, Washer, Water Heater, Water softener
Flooring
Hardwood, Tile
Basement Features
Separate entrance
Basement Type
N/A (Unfinished)
Building Features
Foundation Type
Concrete
Style
Detached
Heating & Cooling
Cooling
Central air conditioning
Heating Type
Forced air
Utilities
Utility Sewer
Sanitary sewer
Water
Municipal water
Exterior Features
Exterior Finish
Stone, Stucco
Parking
Parking Type
Attached Garage
Total Parking Spaces
6
| Land |
|---|
Lot Features
Fencing
Fenced yard
| Level | Rooms | Dimensions |
|---|---|---|
| Second level | Family room | 3.58 m x 3.98 m |
| Primary Bedroom | 5.04 m x 3.65 m | |
| Bedroom 2 | 3.21 m x 3.21 m | |
| Bedroom 3 | 3.21 m x 3.65 m | |
| Bedroom 4 | 3.17 m x 4.88 m | |
| Main level | Living room | 3.21 m x 4.73 m |
| Dining room | 4.48 m x 3.39 m | |
| Family room | 4.48 m x 4.48 m | |
| Kitchen | 4.12 m x 2.48 m | |
| Eating area | 4.12 m x 3.04 m | |
| Laundry room | 2.28 m x 3.87 m |
| Features | |||||
|---|---|---|---|---|---|
| Attached Garage | Central Vacuum | Dryer | |||
| Garage door opener | Washer | Water Heater | |||
| Water softener | Separate entrance | Central air conditioning | |||

























































