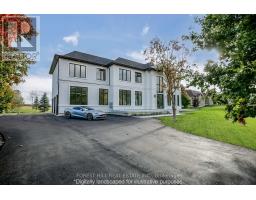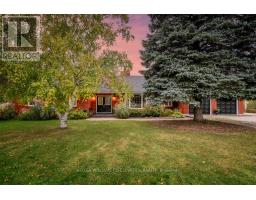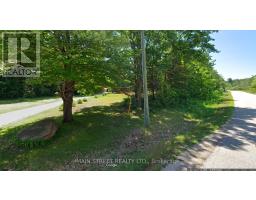1925 12TH LINE, Bradford West Gwillimbury, Ontario, CA
Address: 1925 12TH LINE, Bradford West Gwillimbury, Ontario
Summary Report Property
- MKT IDN8455108
- Building TypeHouse
- Property TypeSingle Family
- StatusBuy
- Added22 weeks ago
- Bedrooms5
- Bathrooms5
- Area0 sq. ft.
- DirectionNo Data
- Added On19 Jun 2024
Property Overview
Scenic 66 Acre Kingdom With Long Winding Driveway & Pond. Luxuriously Custom Built Home Over 6000Sqf Living Space With Natural Granite Stone Outside Wall, New Roof, New Furnace & New AC; New Appliances, New Well Pump, New Finished Basement W/O & Heated Floor & New Wine Cellar; Enjoy Dream Kitchen, Main Flr Master Suite And Spectacular 2 Story Great Rm With Natural Beams. Around 100 New Planted Fruit Trees Across the Property;16Ft High Workshop With Heat, Hydro, Water & 14 Ft Large Roll Up Doors(Rental Income: $2,100/Month); Mins To Hwy 404/400 & Cooks Bay; Mins to Highway 400 and Highway 401 Hwy Link( Bradford Bypass) Which is under Construction.This Property Must Be Seen To Be Truly Appreciated and Loved! **** EXTRAS **** Over 20 Acres Of Workable Land; A spring-fed pond, Workshop, Private Trail (id:51532)
Tags
| Property Summary |
|---|
| Building |
|---|
| Level | Rooms | Dimensions |
|---|---|---|
| Second level | Bedroom 2 | 6.65 m x 5.05 m |
| Bedroom 3 | 4.98 m x 3.86 m | |
| Bedroom 4 | 4.78 m x 4.01 m | |
| Basement | Great room | 20 m x 18 m |
| Bedroom 5 | 4.56 m x 3.5 m | |
| Main level | Great room | 6.86 m x 6.45 m |
| Dining room | 3.94 m x 3.45 m | |
| Kitchen | 5.64 m x 3.94 m | |
| Eating area | 5.26 m x 3.94 m | |
| Office | 4.47 m x 4.04 m | |
| Primary Bedroom | 9.12 m x 4.5 m |
| Features | |||||
|---|---|---|---|---|---|
| Attached Garage | Water softener | Compactor | |||
| Dishwasher | Dryer | Garburator | |||
| Microwave | Refrigerator | Stove | |||
| Washer | Window Coverings | Wine Fridge | |||
| Walk out | Central air conditioning | ||||
















































