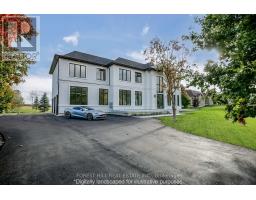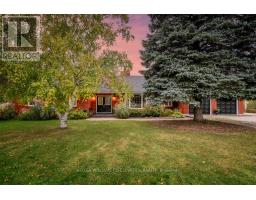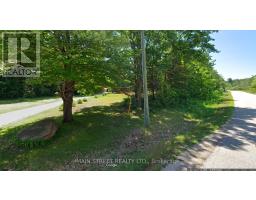4 VESELI COURT, Bradford West Gwillimbury, Ontario, CA
Address: 4 VESELI COURT, Bradford West Gwillimbury, Ontario
Summary Report Property
- MKT IDN9258601
- Building TypeHouse
- Property TypeSingle Family
- StatusBuy
- Added13 weeks ago
- Bedrooms5
- Bathrooms4
- Area0 sq. ft.
- DirectionNo Data
- Added On16 Aug 2024
Property Overview
Fantastic Opportunity In A Prime Location!*Own A Stylish Freehold 4+1 Bedrooms. Beautiful Finishes And Finished Walk-Out Basement w/ 3PC Washroom* Potential for Income. Great For Investors or First Time Buyers. Beautiful Picturesque View*. Thousands $$$'s In Updates Including Newely Contemporary Eat-In Kitchen With B/I Appliances*Flat Ceiling on the Main Floor and in one of the bedrooms*PotLights*SkyLight*Fully Renovated Master En-Suite Bathroom*Newely Roof*No Carpets* W/O From Kitchen To Gorgeous Deck And Staircase To Fenced Yard. Direct Access from Home to Garage.Driveway and interlock(20210. Garage Door Opener + Remote. ** This is a linked property.** **** EXTRAS **** Window Coverings (exclude in Baby Room), All Elfs* B/I Shelves*S/S Fridge, S/S Stove, S/S B/I Dishwasher, S/S B/I Microwave. Washer/Dryer, CAC, CVAC W/Attachments&Sweep Inets, Water Filtration Unit California Shutters, HWT OWNED. GDO+Remote (id:51532)
Tags
| Property Summary |
|---|
| Building |
|---|
| Land |
|---|
| Level | Rooms | Dimensions |
|---|---|---|
| Second level | Primary Bedroom | 4.94 m x 3.47 m |
| Bedroom 2 | 4.09 m x 3.39 m | |
| Bedroom 3 | 3.26 m x 2.82 m | |
| Bedroom 4 | 4.12 m x 2.72 m | |
| Lower level | Bedroom 5 | 5.68 m x 4.04 m |
| Main level | Kitchen | 3.61 m x 2.97 m |
| Eating area | 3.61 m x 2.97 m | |
| Living room | 5.73 m x 3.59 m | |
| Dining room | 5.73 m x 3.35 m | |
| Foyer | 1.8 m x 1.46 m |
| Features | |||||
|---|---|---|---|---|---|
| Cul-de-sac | Attached Garage | Apartment in basement | |||
| Walk out | Central air conditioning | ||||


























































