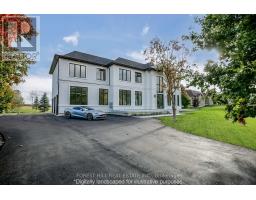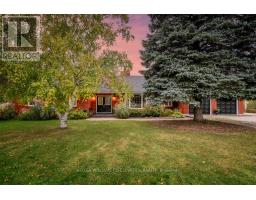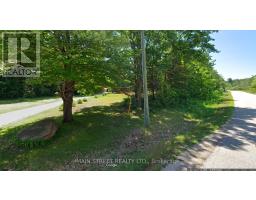58 ROGERS TRAIL, Bradford West Gwillimbury, Ontario, CA
Address: 58 ROGERS TRAIL, Bradford West Gwillimbury, Ontario
3 Beds4 Baths0 sqftStatus: Buy Views : 805
Price
$1,288,000
Summary Report Property
- MKT IDN9005574
- Building TypeHouse
- Property TypeSingle Family
- StatusBuy
- Added18 weeks ago
- Bedrooms3
- Bathrooms4
- Area0 sq. ft.
- DirectionNo Data
- Added On16 Jul 2024
Property Overview
Absolutely stunning home in the heart of Bradford! Exceptional quality, high end finishes throughout. Impressive double door entry to cathedral ceilings. Sensational open concept with custom Gourmet kitchen with Quartz counter tops s/s appliances, large island, breakfast area, w/o to backyard. Large family room & Gas fireplace overlooking the kitchen, open above formal dining room in between living space area overlooking the dining. King size primary bedroom with deluxe spa like 4pc en-suite & w/I closet, 2 extra spacious & bright bedrooms. Finished basement w/bar and 4pc bathroom + entrance to double car garage. Fenced yard and patio area. A must see! (id:51532)
Tags
| Property Summary |
|---|
Property Type
Single Family
Building Type
House
Storeys
2
Community Name
Bradford
Title
Freehold
Land Size
36.09 x 96.78 FT
Parking Type
Attached Garage
| Building |
|---|
Bedrooms
Above Grade
3
Bathrooms
Total
3
Partial
1
Interior Features
Appliances Included
Central Vacuum, Dryer, Microwave, Oven, Refrigerator, Sauna, Stove, Washer
Flooring
Hardwood, Laminate
Basement Type
N/A (Finished)
Building Features
Foundation Type
Poured Concrete
Style
Detached
Heating & Cooling
Cooling
Central air conditioning
Heating Type
Forced air
Utilities
Utility Sewer
Sanitary sewer
Water
Municipal water
Exterior Features
Exterior Finish
Brick, Vinyl siding
Neighbourhood Features
Community Features
Community Centre
Amenities Nearby
Schools, Park
Parking
Parking Type
Attached Garage
Total Parking Spaces
4
| Land |
|---|
Lot Features
Fencing
Fenced yard
| Level | Rooms | Dimensions |
|---|---|---|
| Second level | Primary Bedroom | 4.81 m x 3.84 m |
| Bedroom 2 | 3.16 m x 3.51 m | |
| Bedroom 3 | 3.05 m x 3.65 m | |
| Basement | Media | Measurements not available |
| Main level | Foyer | Measurements not available |
| Kitchen | 3.16 m x 3.65 m | |
| Dining room | 3.84 m x 4.51 m | |
| Family room | 4.8 m x 4.51 m | |
| In between | Living room | 4.97 m x 4.45 m |
| Features | |||||
|---|---|---|---|---|---|
| Attached Garage | Central Vacuum | Dryer | |||
| Microwave | Oven | Refrigerator | |||
| Sauna | Stove | Washer | |||
| Central air conditioning | |||||






































