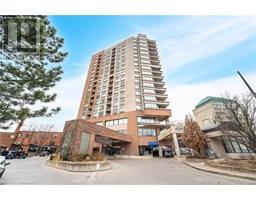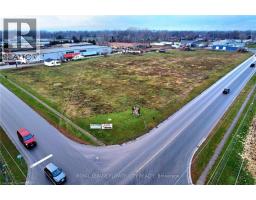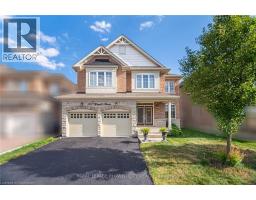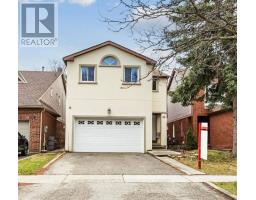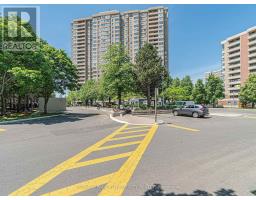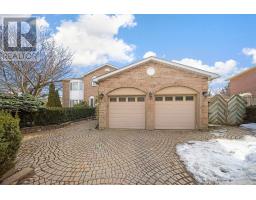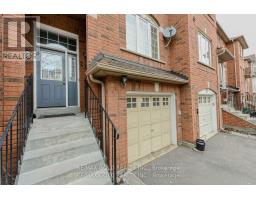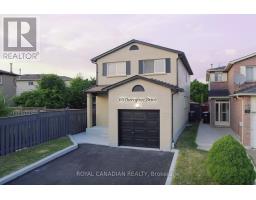131 MILLSTONE DRIVE, Brampton (Fletcher's Creek South), Ontario, CA
Address: 131 MILLSTONE DRIVE, Brampton (Fletcher's Creek South), Ontario
Summary Report Property
- MKT IDW12396084
- Building TypeRow / Townhouse
- Property TypeSingle Family
- StatusBuy
- Added2 days ago
- Bedrooms5
- Bathrooms3
- Area1100 sq. ft.
- DirectionNo Data
- Added On11 Sep 2025
Property Overview
Welcome To 131 Millstone Dr, A Freehold 3+2 Bedroom, 2.5 Bathroom Townhouse With No Maintenance Fees, Featuring A Beautiful Backyard Deck Overlooking The Park And An Additional Storage Shed. Offering Over 1800 Sq. Ft. including Basement Of Functional Living Space, This Move-In Ready Home Boasts A Spacious Open-Concept Living/Dining Area, Eat-In Kitchen, And Three Spacious Bedrooms Including A Primary With Semi-Ensuite. The Fully Finished Basement With A Separate Entrance Enhances The Homes Appeal, Complete With 2 Bedrooms, A Kitchen, And A 3-Piece Bathroom Ideal For Extended Family Or Rental Income Potential. Quality Laminate Flooring Throughout, Two-Car Parking, And Situated Close To Schools, Parks, Shopping, Transit, And Major Highways And All Other Amenities OF Life, This Property Is A Perfect Opportunity For Families And Investors Alike. (id:51532)
Tags
| Property Summary |
|---|
| Building |
|---|
| Land |
|---|
| Level | Rooms | Dimensions |
|---|---|---|
| Second level | Bedroom | 4.36 m x 3.09 m |
| Bedroom 2 | 3.71 m x 2.82 m | |
| Bedroom 3 | 2.82 m x 2.64 m | |
| Basement | Bedroom 5 | 2.6 m x 3.25 m |
| Kitchen | 4.82 m x 2.4 m | |
| Recreational, Games room | 4.16 m x 8.82 m | |
| Bedroom 4 | 3.56 m x 2.31 m | |
| Main level | Living room | 5.07 m x 4.34 m |
| Dining room | 5.07 m x 4.34 m | |
| Kitchen | 5.07 m x 3.12 m | |
| Eating area | 5.07 m x 3.12 m |
| Features | |||||
|---|---|---|---|---|---|
| No Garage | Dishwasher | Dryer | |||
| Stove | Washer | Window Coverings | |||
| Refrigerator | Separate entrance | Central air conditioning | |||




















































