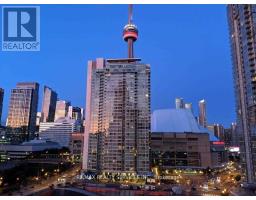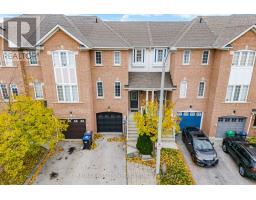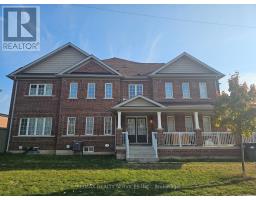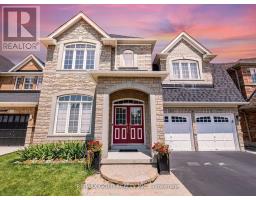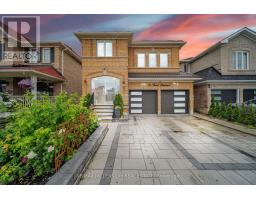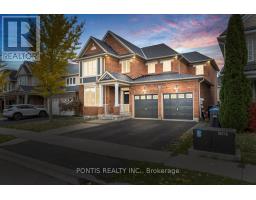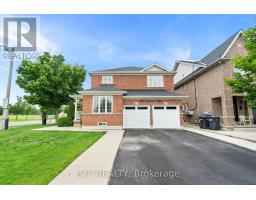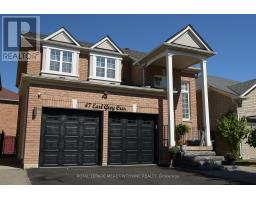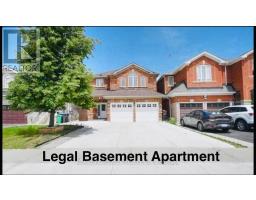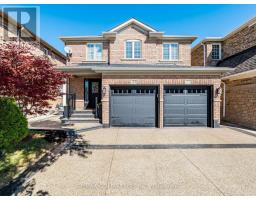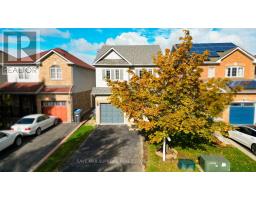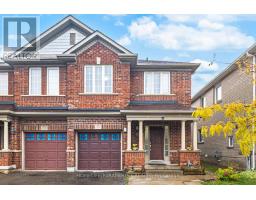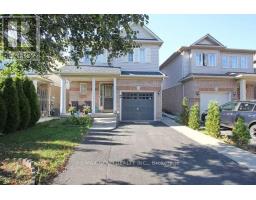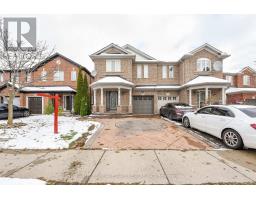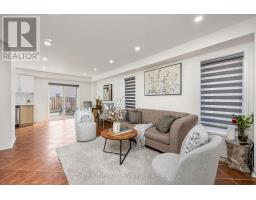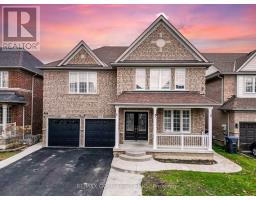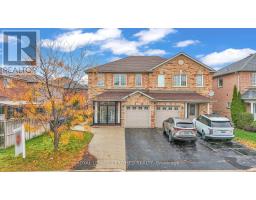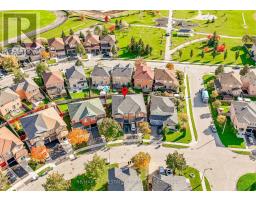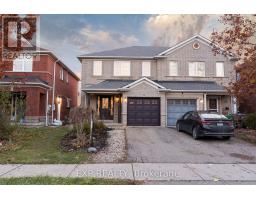105 SUGARHILL DRIVE, Brampton (Fletcher's Meadow), Ontario, CA
Address: 105 SUGARHILL DRIVE, Brampton (Fletcher's Meadow), Ontario
Summary Report Property
- MKT IDW12472283
- Building TypeHouse
- Property TypeSingle Family
- StatusBuy
- Added3 days ago
- Bedrooms4
- Bathrooms3
- Area2000 sq. ft.
- DirectionNo Data
- Added On18 Nov 2025
Property Overview
Welcome Home to Comfort! This Absolutely Gorgeous Home Offers Privacy & Family Living! Beautifully Maintained Detached 2-Storey Home Featuring 4 Spacious Bedrooms & 3 Baths Perfect For Growing families! Enjoy a bright, open-concept layout with hardwood floors, California shutters, and plenty of natural light.The custom kitchen offers quartz countertops and backsplash, stainless steel appliances, and a sunny breakfast area that walks out to a private interlocked patio-ideal for family BBQs and outdoor entertaining.Relax in the cozy family room with a gas fireplace and stone mantle. Upstairs, the primary suite includes a walk-in closet and spa-inspired 5-pc ensuite.Upgrades include new roof (2021), new driveway (2021), and owned water tank. The unfinished basement with separate entrance provides great potential for a legal apartment or in-law suite (id:51532)
Tags
| Property Summary |
|---|
| Building |
|---|
| Land |
|---|
| Level | Rooms | Dimensions |
|---|---|---|
| Main level | Foyer | 3.05 m x 3.05 m |
| Laundry room | 4.27 m x 2.75 m | |
| Living room | 6.1 m x 4.88 m | |
| Dining room | 6.1 m x 4.88 m | |
| Kitchen | 6.1 m x 4.6 m | |
| Eating area | 6.1 m x 4.6 m | |
| Family room | 6.1 m x 4.6 m | |
| Upper Level | Primary Bedroom | 6.71 m x 4.72 m |
| Bedroom 2 | 3.66 m x 3.66 m | |
| Bedroom 3 | 3.36 m x 3.36 m | |
| Bedroom 4 | 3.36 m x 3.36 m |
| Features | |||||
|---|---|---|---|---|---|
| Carpet Free | Detached Garage | Garage | |||
| Central Vacuum | Separate entrance | Central air conditioning | |||
| Separate Heating Controls | |||||




















































