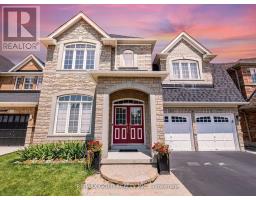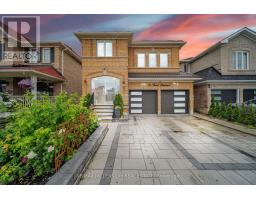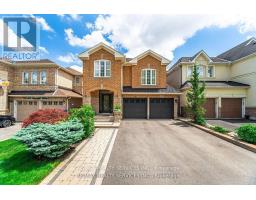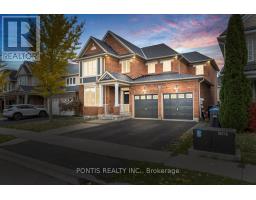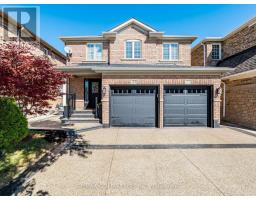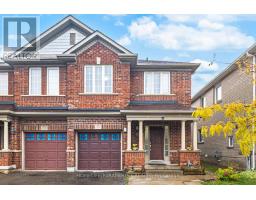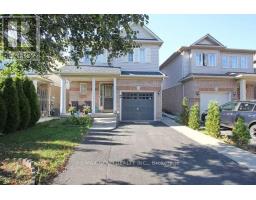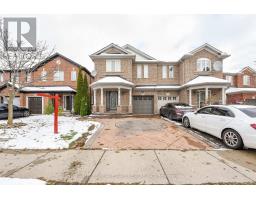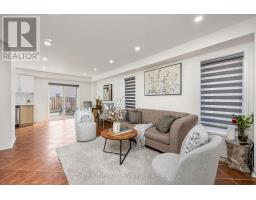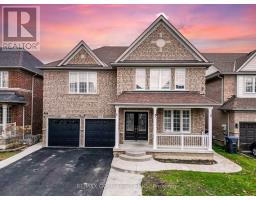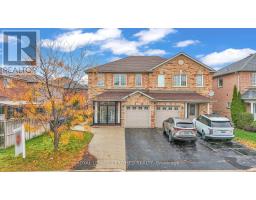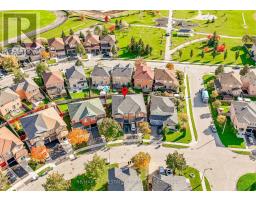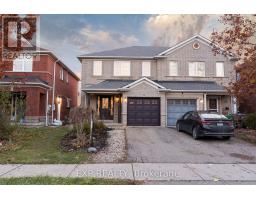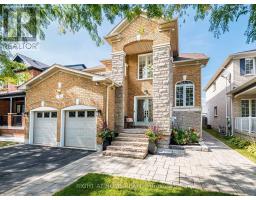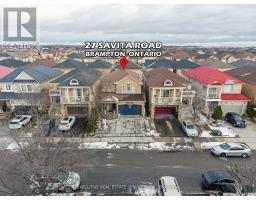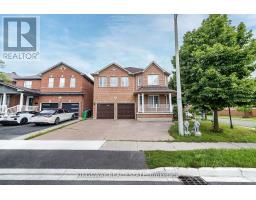347 BRISDALE DRIVE, Brampton (Fletcher's Meadow), Ontario, CA
Address: 347 BRISDALE DRIVE, Brampton (Fletcher's Meadow), Ontario
Summary Report Property
- MKT IDW12542094
- Building TypeHouse
- Property TypeSingle Family
- StatusBuy
- Added1 weeks ago
- Bedrooms6
- Bathrooms4
- Area2000 sq. ft.
- DirectionNo Data
- Added On13 Nov 2025
Property Overview
Welcome to this lovely 4-bedroom detached home on a wide, park-facing corner lot in the heart of Fletcher's Meadow! This bright east-facing home is filled with natural light and great energy. Enjoy a finished basement with a separate entrance, featuring 2 bedrooms and a kitchen - perfect for in-laws or guests. You'll love the unbeatable location, right next to Brisdale Public School and St. Aidan Catholic Elementary, and just minutes from plazas, restaurants, parks, and Mount Pleasant GO Station. Recent updates include: some windows (2025), garage doors (2025), fresh paint (2025), roof (2022), washer & dryer (2022), furnace & A/C (2021), and basement cooktop (2024). A well-cared-for home that's move-in ready and perfect for growing families! (id:51532)
Tags
| Property Summary |
|---|
| Building |
|---|
| Land |
|---|
| Level | Rooms | Dimensions |
|---|---|---|
| Second level | Primary Bedroom | 4.27 m x 3.96 m |
| Bedroom 2 | 3.56 m x 3.14 m | |
| Bedroom 3 | 3.38 m x 3.05 m | |
| Bedroom 4 | 3.38 m x 3.05 m | |
| Basement | Kitchen | 2.75 m x 2.3 m |
| Bedroom | 3.5 m x 3.1 m | |
| Bedroom | 3.2 m x 3.1 m | |
| Living room | 4.42 m x 3.65 m | |
| Main level | Living room | 5.5 m x 3.1 m |
| Family room | 4.8 m x 3.1 m | |
| Kitchen | 3.7 m x 3.2 m | |
| Dining room | 3.5 m x 3.2 m | |
| Foyer | 5 m x 3.3 m |
| Features | |||||
|---|---|---|---|---|---|
| Irregular lot size | Paved yard | Carpet Free | |||
| Garage | Water Heater - Tankless | Water Heater | |||
| Blinds | Dishwasher | Dryer | |||
| Microwave | Two stoves | Washer | |||
| Window Coverings | Two Refrigerators | Separate entrance | |||
| Central air conditioning | Fireplace(s) | ||||















































