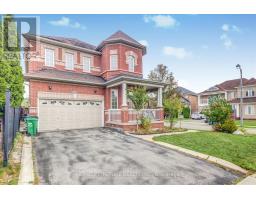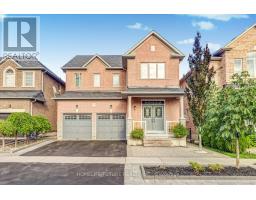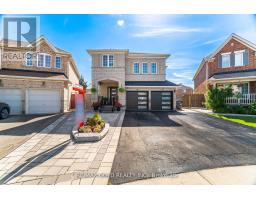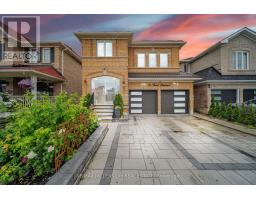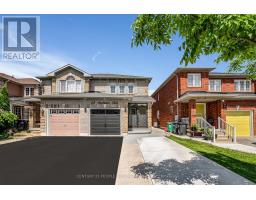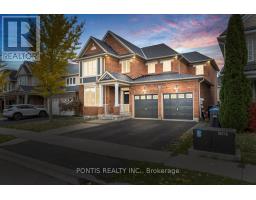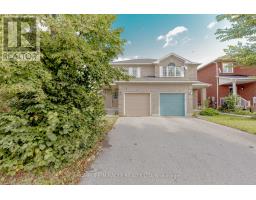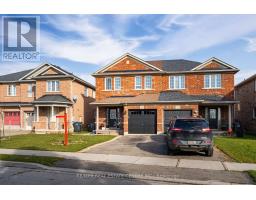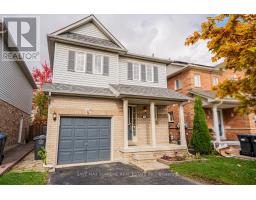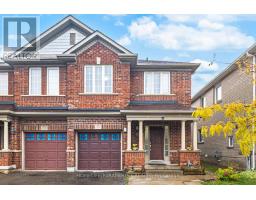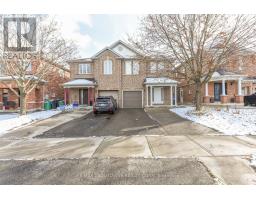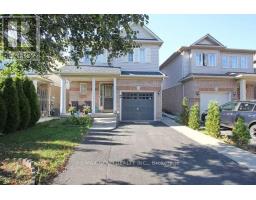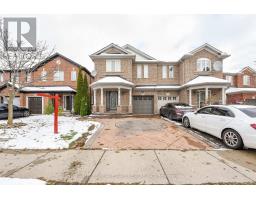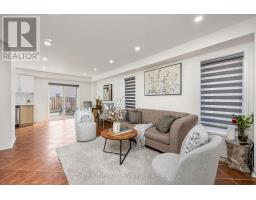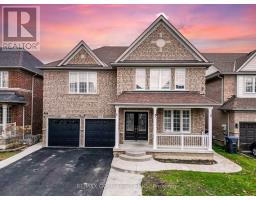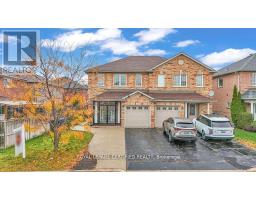69 HEATHERDALE DRIVE, Brampton (Fletcher's Meadow), Ontario, CA
Address: 69 HEATHERDALE DRIVE, Brampton (Fletcher's Meadow), Ontario
Summary Report Property
- MKT IDW12601944
- Building TypeHouse
- Property TypeSingle Family
- StatusBuy
- Added12 weeks ago
- Bedrooms7
- Bathrooms4
- Area2500 sq. ft.
- DirectionNo Data
- Added On04 Dec 2025
Property Overview
A MUST SEE!! Location!! Location!! Fully Renovated Total 3950 Sq Ft Detached House With Above Ground 2631 Sq Ft Plus 1315 Sq Ft Legal Basement Absolutely Stunning Stone/Brick 4+3 Bedroom Detached Home Fronting to School, Main floor Features A Combined Living/Dining Area Leading Into Brand New Open Concept Kitchen + Family Room With Gas Fireplace, Pot-lights, Hardwood floor, California Shutters, Kitchen With S/S Appliances, Modern Counters Top, Breakfast Area Overlooking The Backyard, Park and Trees, Second Floor with Additional Master- bedroom with 5Pc Ensuite & W/I Closet, With 3 Larger Bedroom and Legal Basement With Separate Entrance to Fully Finished 3 bedroom Basement. Large Driveway easily accommodate 4 Cars Close To Schools, Bus Stop, Plaza, Parks, Community Centre, Just Minutes To Mount Pleasant Go Station & HWY 401, HWY 407 & HWY 410 and Much More... (id:51532)
Tags
| Property Summary |
|---|
| Building |
|---|
| Land |
|---|
| Level | Rooms | Dimensions |
|---|---|---|
| Second level | Primary Bedroom | 5.5 m x 3.7 m |
| Bedroom 2 | 4.7 m x 4 m | |
| Bedroom 3 | 4.1 m x 3.3 m | |
| Bedroom 4 | 3.4 m x 3.1 m | |
| Basement | Living room | 6.7 m x 3.7 m |
| Kitchen | 6.7 m x 3.7 m | |
| Primary Bedroom | 3.77 m x 3.48 m | |
| Bedroom 2 | 3.4 m x 3.13 m | |
| Bedroom 3 | 3.12 m x 3.09 m | |
| Main level | Living room | 6.69 m x 3.7 m |
| Dining room | 4.3 m x 3.47 m | |
| Kitchen | 5.89 m x 3.1 m | |
| Eating area | 5.9 m x 3.1 m | |
| Family room | 5.4 m x 3.4 m |
| Features | |||||
|---|---|---|---|---|---|
| Irregular lot size | Carpet Free | Attached Garage | |||
| Garage | Dishwasher | Dryer | |||
| Two stoves | Two Washers | Two Refrigerators | |||
| Separate entrance | Central air conditioning | Fireplace(s) | |||







































