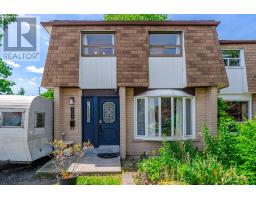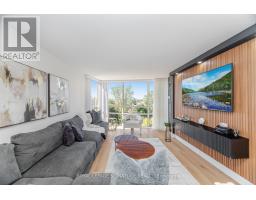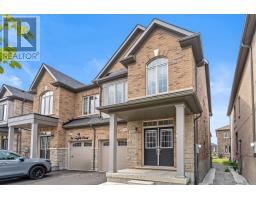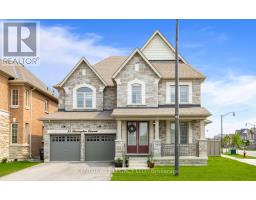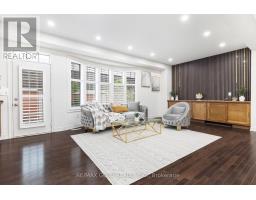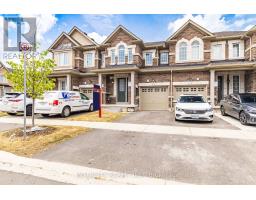81 BEVINGTON ROAD, Brampton (Northwest Brampton), Ontario, CA
Address: 81 BEVINGTON ROAD, Brampton (Northwest Brampton), Ontario
Summary Report Property
- MKT IDW12355172
- Building TypeRow / Townhouse
- Property TypeSingle Family
- StatusBuy
- Added2 weeks ago
- Bedrooms3
- Bathrooms3
- Area1100 sq. ft.
- DirectionNo Data
- Added On21 Aug 2025
Property Overview
Stylish & Sun-Filled 3 Bedroom, 3 Bathroom Freehold Townhome In A Family-Friendly Brampton Neighbourhood! Step Into A Bright, Open-Concept Living & Dining Area Perfect For Entertaining. Enjoy A Modern Kitchen With Stainless Steel Appliances, Ample Cabinetry & Room To Cook With Ease. Hardwood Staircases Add A Touch Of Elegance Throughout. The Spacious Primary Retreat Features A 4-Piece Ensuite & Walk-In Closet. Finished Basement Offers A Walk-Out To A Private Yard Ideal For Relaxing Or Hosting Guests Plus A Convenient Laundry Room & Direct Garage Access. Prime Location! Close To Top-Rated Schools, Mount Pleasant GO, Cassie Campbell Community Centre, Scenic Parks, Trails & Everyday Essentials. A Turn-Key Opportunity In One Of Brampton's Most Desirable Communities! (id:51532)
Tags
| Property Summary |
|---|
| Building |
|---|
| Land |
|---|
| Level | Rooms | Dimensions |
|---|---|---|
| Second level | Primary Bedroom | 5.09 m x 3.34 m |
| Bedroom 2 | 3.7 m x 2.58 m | |
| Bedroom 3 | 4.04 m x 2.63 m | |
| Basement | Recreational, Games room | 6.35 m x 2.99 m |
| Laundry room | 4.28 m x 2.17 m | |
| Main level | Living room | 5.28 m x 4.37 m |
| Dining room | 5.28 m x 4.37 m | |
| Kitchen | 5.6 m x 3.04 m | |
| Eating area | 5.6 m x 3.04 m | |
| Foyer | 2.57 m x 2.12 m |
| Features | |||||
|---|---|---|---|---|---|
| Attached Garage | Garage | Walk out | |||
| Central air conditioning | |||||




























