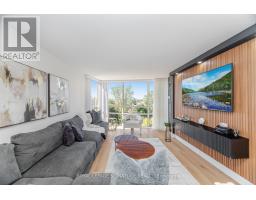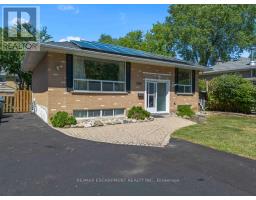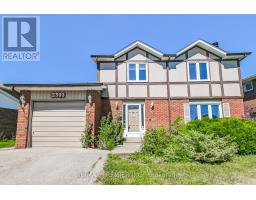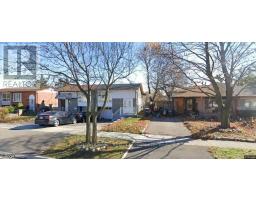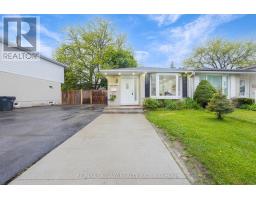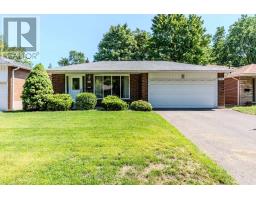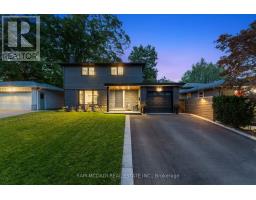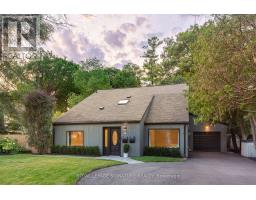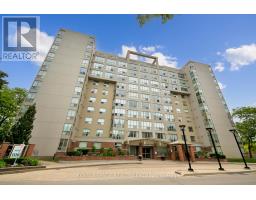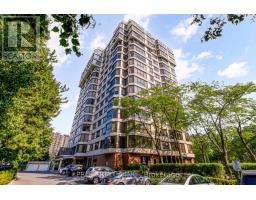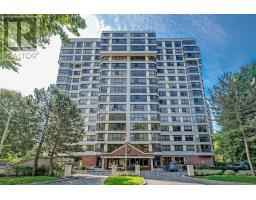2698 LUNDENE ROAD, Mississauga (Clarkson), Ontario, CA
Address: 2698 LUNDENE ROAD, Mississauga (Clarkson), Ontario
Summary Report Property
- MKT IDW12359919
- Building TypeHouse
- Property TypeSingle Family
- StatusBuy
- Added3 weeks ago
- Bedrooms5
- Bathrooms2
- Area1100 sq. ft.
- DirectionNo Data
- Added On22 Aug 2025
Property Overview
Gorgeous 4 Bedroom, 2 Bathroom Semi-Detached Home In The Heart Of Mississauga! This Beautifully Updated Property Offers A Spacious Family-Sized Kitchen With Gas Stove, Perfect For Cooking And Entertaining. Upstairs Features 4 Generous Bedrooms And A Renovated Full Bathroom. The Finished Basement With Separate Side Entrance Provides Endless Possibilities - Ideal For Extended Family, A Rental Opportunity, Or A Private Workspace. Step Outside To Your Resort-Like Backyard! A Deep Lot Surrounded By Mature Trees And A Large Deck Creates The Perfect Setting For Relaxation Or Summer Gatherings. A Long Driveway Offers Ample Parking For Multiple Vehicles. Prime Location! This Home Is Surrounded By Top Rated Schools, Parks, Shopping, Restaurants, And Community Amenities. Minutes To Clarkson GO Station, Lake Ontario, And The QEW/403 For Easy Commuting. Move-In Ready - This Home Truly Has It All! (id:51532)
Tags
| Property Summary |
|---|
| Building |
|---|
| Land |
|---|
| Level | Rooms | Dimensions |
|---|---|---|
| Second level | Primary Bedroom | 3.41 m x 3.16 m |
| Bedroom 2 | 3.57 m x 2.57 m | |
| Bedroom 3 | 3.33 m x 2.64 m | |
| Bedroom 4 | 3.33 m x 2.08 m | |
| Basement | Recreational, Games room | 9.38 m x 5.68 m |
| Laundry room | 6.65 m x 3.23 m | |
| Main level | Living room | 6.15 m x 3.32 m |
| Dining room | 3.32 m x 3.21 m | |
| Kitchen | 3.11 m x 2.64 m | |
| Foyer | 5.7 m x 2.31 m |
| Features | |||||
|---|---|---|---|---|---|
| Irregular lot size | No Garage | Separate entrance | |||
| Central air conditioning | |||||



































