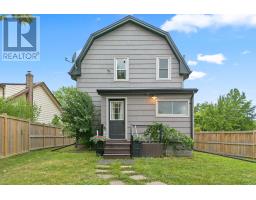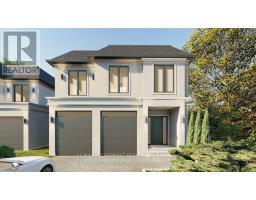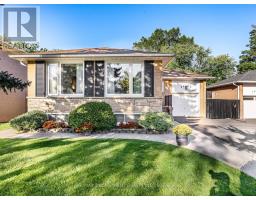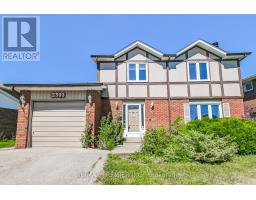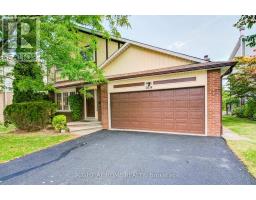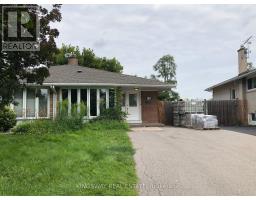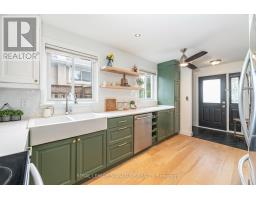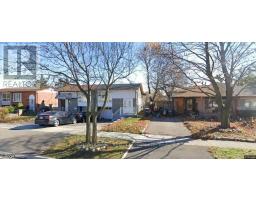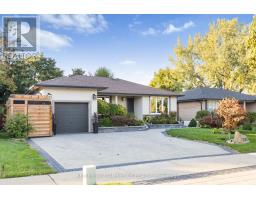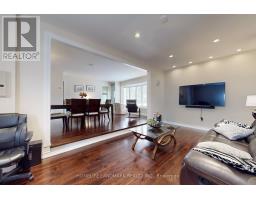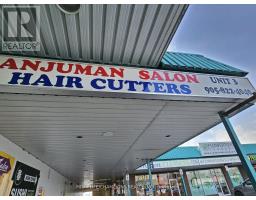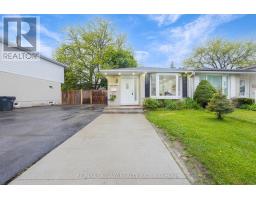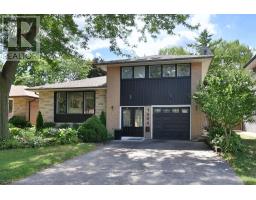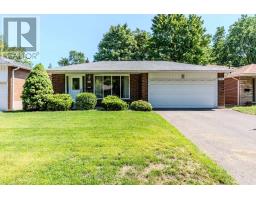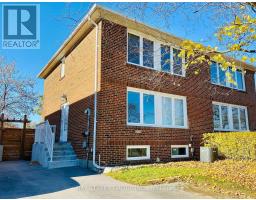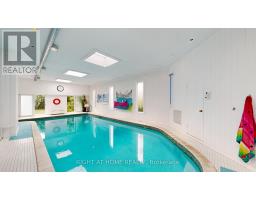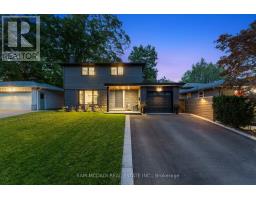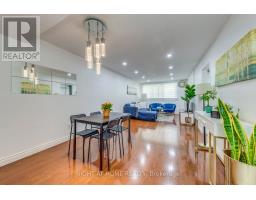2749 TRUSCOTT DRIVE, Mississauga (Clarkson), Ontario, CA
Address: 2749 TRUSCOTT DRIVE, Mississauga (Clarkson), Ontario
Summary Report Property
- MKT IDW12360214
- Building TypeHouse
- Property TypeSingle Family
- StatusBuy
- Added8 weeks ago
- Bedrooms4
- Bathrooms2
- Area700 sq. ft.
- DirectionNo Data
- Added On22 Aug 2025
Property Overview
Welcome to 2749 Truscott Drive, a beautifully maintained 3+1 bedroom, 2 full bath home in the heart of Clarkson. Situated in a prime pocket on a wide lot with a double-wide driveway, this property offers space, comfort, and convenience. The bright main level features a functional layout with hardwood flooring throughout, generous principal rooms, and a seamless flow ideal for everyday living. The lower level boasts a versatile income/nanny suite with its own bedroom, full kitchen, full bath, and private living space - perfect for extended family or rental potential. Step outside to enjoy the large backyard, an ideal setting for entertaining, play, or creating your dream garden oasis. This move-in ready home offers incredible value and flexibility, making it a perfect opportunity for first-time buyers, growing families, or savvy investors. Located near top schools, parks, shopping, and transit, this is your chance to own in one of Clarkson's most desirable neighbourhoods. (id:51532)
Tags
| Property Summary |
|---|
| Building |
|---|
| Land |
|---|
| Level | Rooms | Dimensions |
|---|---|---|
| Basement | Utility room | 2.84 m x 1.8 m |
| Recreational, Games room | 5.61 m x 3.71 m | |
| Recreational, Games room | 4.72 m x 3.61 m | |
| Kitchen | 4.17 m x 2.84 m | |
| Laundry room | 3.61 m x 2.57 m | |
| Main level | Kitchen | 3.45 m x 2.72 m |
| Dining room | 2.84 m x 2.72 m | |
| Living room | 5.26 m x 3.86 m | |
| Primary Bedroom | 3.94 m x 2.74 m | |
| Bedroom 2 | 2.77 m x 2.51 m | |
| Bedroom 3 | 3.02 m x 2.82 m |
| Features | |||||
|---|---|---|---|---|---|
| Carpet Free | Guest Suite | In-Law Suite | |||
| No Garage | Separate entrance | Central air conditioning | |||



















































