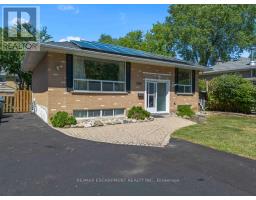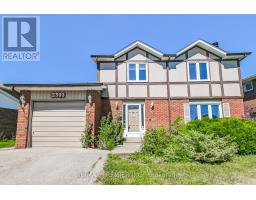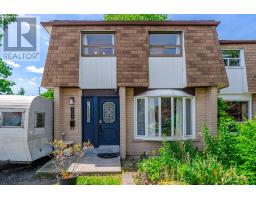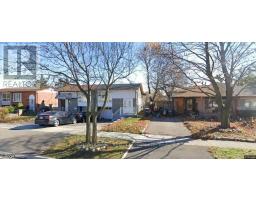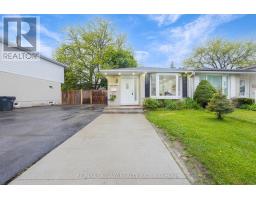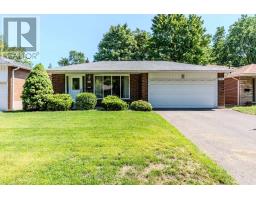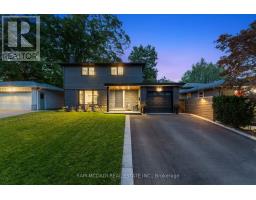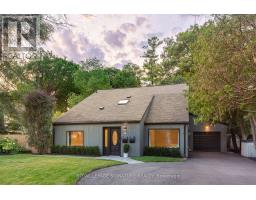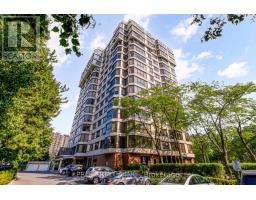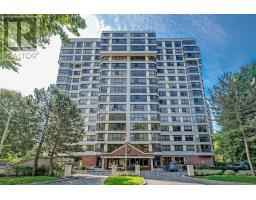807 - 1110 WALDEN CIRCLE, Mississauga (Clarkson), Ontario, CA
Address: 807 - 1110 WALDEN CIRCLE, Mississauga (Clarkson), Ontario
Summary Report Property
- MKT IDW12379921
- Building TypeApartment
- Property TypeSingle Family
- StatusBuy
- Added1 weeks ago
- Bedrooms3
- Bathrooms2
- Area1000 sq. ft.
- DirectionNo Data
- Added On07 Sep 2025
Property Overview
Great Opportunity To Own This Sought After Two Bedroom Suite At Walden's Landing. Located In The Quiet Clarkson Village Steps From The Clarkson Go Station, A Variety Of Shops, & Desirable Dining Spots. Bright Spacious Unit Features Open Concept Living with dinning area and family size Kitchen, Master Bedroom With Large Walk-In Closet And Renovated 3-Piece Ensuite Bathroom. Second Bedroom With Large Windows And Renovated 4-Piece Bathroom. Separate Laundry With Storage Space. A/C / Heating System 2024. Great Views From Every Room. Enjoy The Beautifully Maintained Courtyards With BBQ & Lots Of Mature Trees. Exclusive Resort Style Living At The Walden Club Including Amenities Such As Tennis Courts, Outdoor Pool, Gym, Lounge/Party Room. Walden Club Membership Includes Access To Tennis Courts, Pickle Ball & Squash Courts, Outdoor Pool, Gym, Etc. Special Package is available for cable, phone land line and internet with Rogers through condo property management discount. (id:51532)
Tags
| Property Summary |
|---|
| Building |
|---|
| Land |
|---|
| Level | Rooms | Dimensions |
|---|---|---|
| Main level | Living room | 5.68 m x 3.29 m |
| Pantry | 5.68 m x 3.29 m | |
| Kitchen | 3.33 m x 2.17 m | |
| Primary Bedroom | 4.74 m x 3.55 m | |
| Bedroom 2 | 3.17 m x 3.06 m | |
| Solarium | 3.18 m x 1.79 m | |
| Laundry room | 2.61 m x 1.54 m |
| Features | |||||
|---|---|---|---|---|---|
| Wooded area | Underground | Garage | |||
| Blinds | Dishwasher | Dryer | |||
| Stove | Washer | Window Coverings | |||
| Refrigerator | Apartment in basement | Central air conditioning | |||
| Storage - Locker | |||||






































