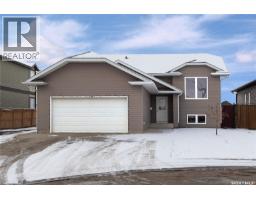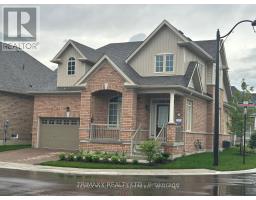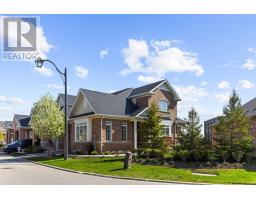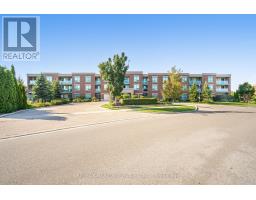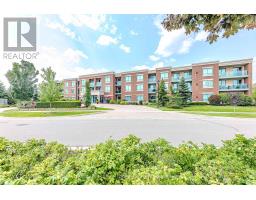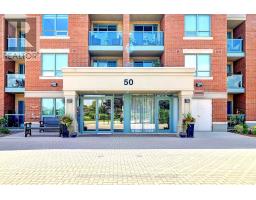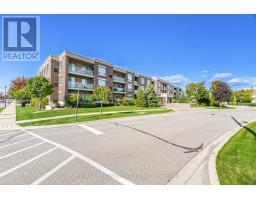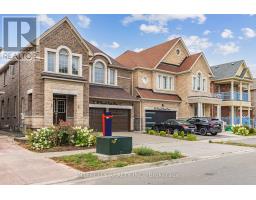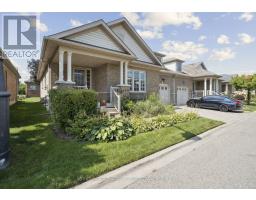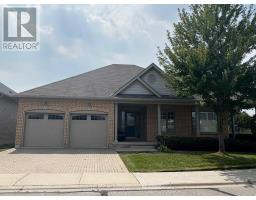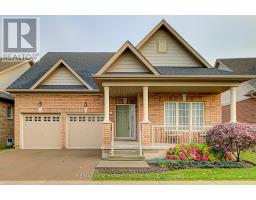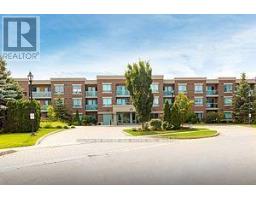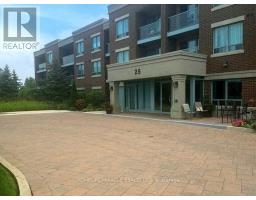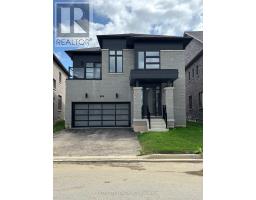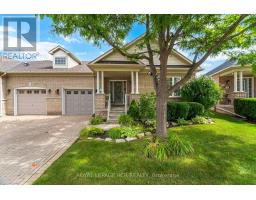26 DOLPHIN SONG CRESCENT, Brampton (Sandringham-Wellington), Ontario, CA
Address: 26 DOLPHIN SONG CRESCENT, Brampton (Sandringham-Wellington), Ontario
Summary Report Property
- MKT IDW12458902
- Building TypeHouse
- Property TypeSingle Family
- StatusBuy
- Added17 weeks ago
- Bedrooms6
- Bathrooms4
- Area2000 sq. ft.
- DirectionNo Data
- Added On12 Oct 2025
Property Overview
Location! Location! Location! Presenting Absolute showstopper Double Car Garage Detached on a Large Premium Pie Shape RAVINE LOT in * high demand location * of most prestigious Sandringham-wellington community of Brampton. This Beautiful 2-storey Detached is rare find features spacious 4+2 bedroom , 4 washroom with up to 6 car parking, Main Floor Laundry, Solid Oak Staircase, Fenced Private Back Yard Overlooking Ravine With Large 2 Tier Deck. Conveniently located, walking distance to Trinity mall, worship place, schools, transit, parks and close to Highway 410.This beautiful property features Main Level with living/Family room and a beautifully Appointed Kitchen combined with Dining through walkout to the deck. Second level with Spacious Master bedroom with walk-in closet and Ensuite and 3 huge bedrooms with shared 3rd and washroom on upper level. Finished basement 2 bedroom with separate entrance potential to provide extra income$$! Hurry!!This one won't last long. (id:51532)
Tags
| Property Summary |
|---|
| Building |
|---|
| Land |
|---|
| Level | Rooms | Dimensions |
|---|---|---|
| Second level | Primary Bedroom | 5.32 m x 3.95 m |
| Bedroom 2 | 3.75 m x 3.26 m | |
| Bedroom 3 | 3.21 m x 3.03 m | |
| Bedroom 4 | 3.32 m x 3.1 m | |
| Basement | Bedroom | 3.9 m x 3.1 m |
| Recreational, Games room | 4.6 m x 3.66 m | |
| Bedroom 5 | 3.92 m x 2.75 m | |
| Main level | Great room | 5.23 m x 4.03 m |
| Kitchen | 6.8 m x 2.76 m | |
| Dining room | 6.8 m x 2.76 m | |
| Laundry room | 3.45 m x 2.25 m |
| Features | |||||
|---|---|---|---|---|---|
| Garage | Water Heater | Blinds | |||
| Dishwasher | Dryer | Two stoves | |||
| Washer | Window Coverings | Two Refrigerators | |||
| Separate entrance | Central air conditioning | ||||








































