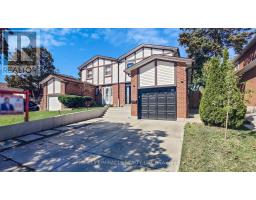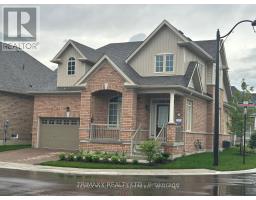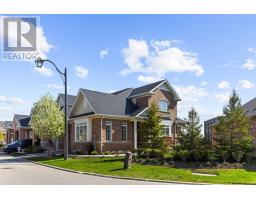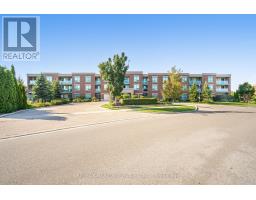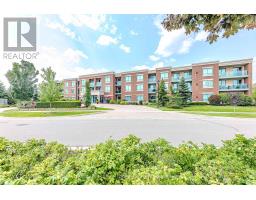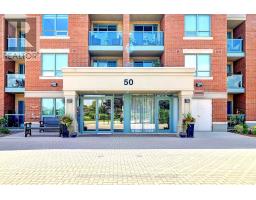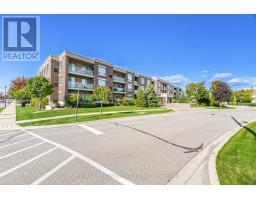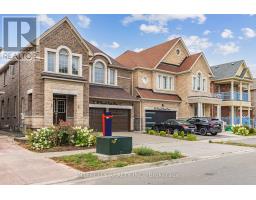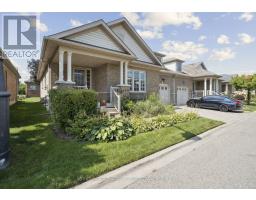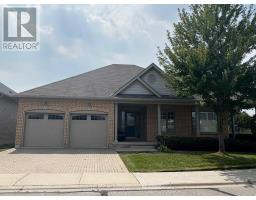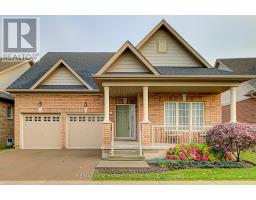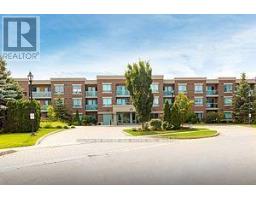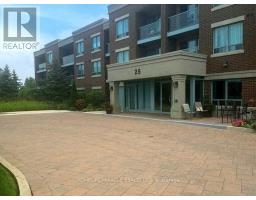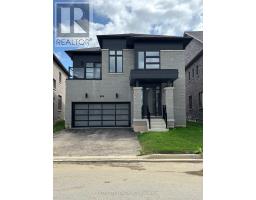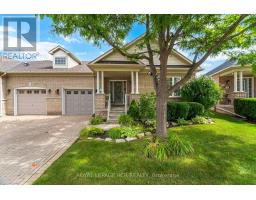6 SEPTEMBER PLACE, Brampton (Sandringham-Wellington), Ontario, CA
Address: 6 SEPTEMBER PLACE, Brampton (Sandringham-Wellington), Ontario
Summary Report Property
- MKT IDW12481620
- Building TypeRow / Townhouse
- Property TypeSingle Family
- StatusBuy
- Added13 weeks ago
- Bedrooms4
- Bathrooms4
- Area1500 sq. ft.
- DirectionNo Data
- Added On26 Oct 2025
Property Overview
This charming family townhome boasts 3 bedrooms and 3.5 bathrooms, situated on a serene ravine lot in a quiet neighborhood. The main floor features an open concept design with a spacious great room, Kitchen counter top are fully upgraded The functional kitchen is equipped with modern appliances, ample cabinet space, and a convenient breakfast area that seamlessly integrates with the dining space and accesses the deck. The expansive master bedroom includes a walk-in closet and a 4-piece ensuite with a relaxing soaker tub. Two additional spacious bedrooms feature generous closets. separate laundry facilities and a FINISHED WALKOUT BASEMENGT with a 3-piece bath +4TH BEDROOM AND KITCHEN provide added convenience With ravine lot,+ (Add rental income). Close to top rated school. This property presents an excellent opportunity for first-time buyers or investors. The seller is willing to negotiate a lease agreement for $3500.00 per month. Don't Miss It. Virtual staging in house (id:51532)
Tags
| Property Summary |
|---|
| Building |
|---|
| Land |
|---|
| Level | Rooms | Dimensions |
|---|---|---|
| Second level | Laundry room | Measurements not available |
| Primary Bedroom | 4.9 m x 3.65 m | |
| Bedroom 2 | 3.6 m x 3 m | |
| Bedroom 3 | 3.05 m x 2.8 m | |
| Bathroom | Measurements not available | |
| Basement | Bedroom | Measurements not available |
| Bathroom | Measurements not available | |
| Kitchen | Measurements not available | |
| Living room | Measurements not available | |
| Bedroom 4 | 3.6 m x 3.65 m | |
| Main level | Great room | 6.4 m x 3.1 m |
| Dining room | 6.4 m x 3.1 m | |
| Kitchen | 3.35 m x 2.35 m | |
| Eating area | 2.74 m x 2.35 m |
| Features | |||||
|---|---|---|---|---|---|
| Irregular lot size | Ravine | Level | |||
| Attached Garage | Garage | Water meter | |||
| Dishwasher | Dryer | Stove | |||
| Washer | Window Coverings | Two Refrigerators | |||
| Walk out | Central air conditioning | Ventilation system | |||

















































