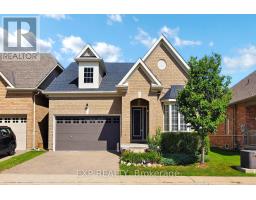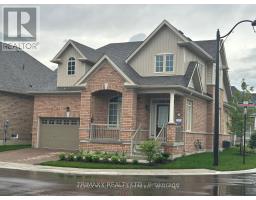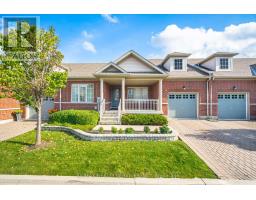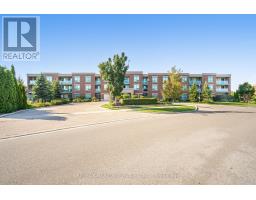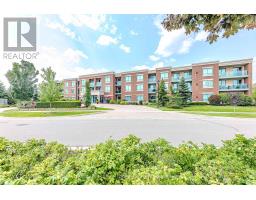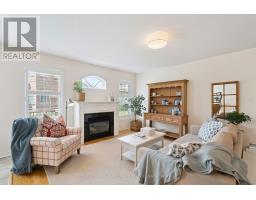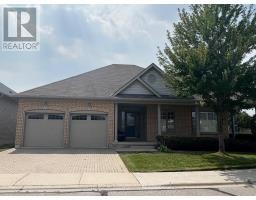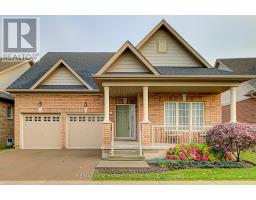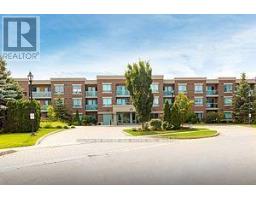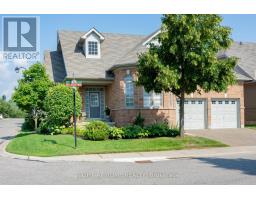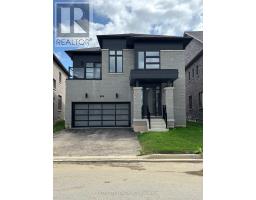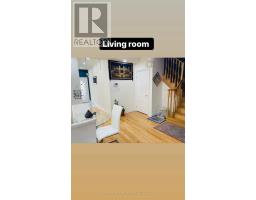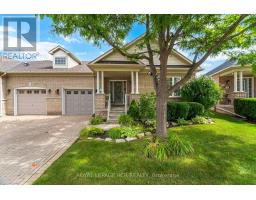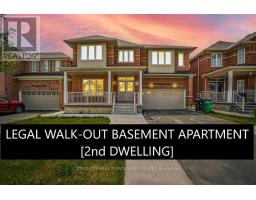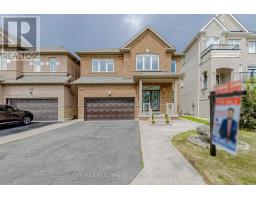75 - 13 WICKSTEAD COURT, Brampton (Sandringham-Wellington), Ontario, CA
Address: 75 - 13 WICKSTEAD COURT, Brampton (Sandringham-Wellington), Ontario
Summary Report Property
- MKT IDW12458921
- Building TypeRow / Townhouse
- Property TypeSingle Family
- StatusBuy
- Added3 weeks ago
- Bedrooms4
- Bathrooms3
- Area1200 sq. ft.
- DirectionNo Data
- Added On12 Oct 2025
Property Overview
Welcome to this beautifully upgraded 3+1 bedroom, 2.5 bath condo townhouse in Brampton's sought-after Sandringham-Wellington community, perfect for first-time buyers and families alike. This move-in ready home has been thoughtfully updated with new hardwood floors in the living and dining areas, a stylish hardwood staircase, fresh paint in soft neutral tones, and a fully finished basement offering a versatile bedroom/rec room and separate laundry space. The bright kitchen and bathrooms were renovated in 2023 with granite countertops and modern tile, while major upgrades provide peace of mind including all new windows and a patio door (2024), roof (2023), new A/C unit (2023), and owned furnace and hot water tank. The dining room walks out to a private patio, ideal for outdoor relaxation, while the spacious primary bedroom features a semi-ensuite for convenience. Ideally located minutes from top-rated schools, parks, shopping, transit, hospital, and every amenity, this is a fantastic opportunity to own a stylish, well-cared-for home in a family-friendly neighborhood. (id:51532)
Tags
| Property Summary |
|---|
| Building |
|---|
| Level | Rooms | Dimensions |
|---|---|---|
| Second level | Primary Bedroom | 5 m x 3 m |
| Bedroom 2 | 3.7 m x 2.95 m | |
| Bedroom 3 | 3.7 m x 2.75 m | |
| Basement | Bedroom 4 | 5.7 m x 4.5 m |
| Laundry room | Measurements not available | |
| Ground level | Living room | 3.61 m x 2.95 m |
| Dining room | 3.55 m x 2.85 m | |
| Kitchen | 3.26 m x 2.75 m |
| Features | |||||
|---|---|---|---|---|---|
| Flat site | Attached Garage | Garage | |||
| Garage door opener remote(s) | Dryer | Microwave | |||
| Stove | Washer | Refrigerator | |||
| Central air conditioning | Visitor Parking | ||||
























