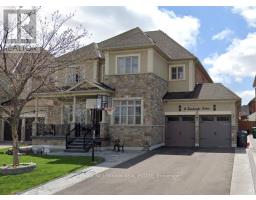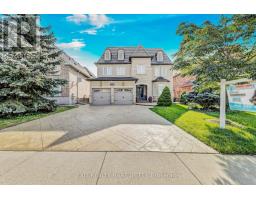21 LAUDERHILL ROAD, Brampton (Vales of Castlemore North), Ontario, CA
Address: 21 LAUDERHILL ROAD, Brampton (Vales of Castlemore North), Ontario
Summary Report Property
- MKT IDW12291874
- Building TypeHouse
- Property TypeSingle Family
- StatusBuy
- Added6 days ago
- Bedrooms6
- Bathrooms5
- Area3500 sq. ft.
- DirectionNo Data
- Added On23 Aug 2025
Property Overview
Experience refined luxury in this upgraded detached in a prestigious Vales of Castlemore North neighborhood. Home is NORTH FACING! Upgraded Double-door entry leads to a sunlit foyer with accent wall. Every room features custom accent walls, crown moulding & pot lights. Main floor offers separate living & dining, office, and a chefs kitchen with s/s appliances, tile floors, servery, updated cabinetry & breakfast area. Family room with fireplace. Grand central split staircase with designer light adds wow factor. Upstairs: primary with 5-pc ensuite & W/I closet, 2nd bed with 3-pc ensuite, 3rd & 4th with Jack & Jill bath, plus 2nd floor laundry. Finished basement features living with fireplace, full kitchen (s/s appliances), bar with freezer, 2 beds & 3-pc bath & Sept entrance. Large backyard ideal for summer entertaining. Detached 2-car garage + 4-car driveway. With luxury finishes in every corner, this home is too good to miss book your showings now! (id:51532)
Tags
| Property Summary |
|---|
| Building |
|---|
| Level | Rooms | Dimensions |
|---|---|---|
| Second level | Primary Bedroom | Measurements not available |
| Bedroom 2 | Measurements not available | |
| Bedroom 3 | Measurements not available | |
| Bedroom 4 | Measurements not available | |
| Basement | Kitchen | Measurements not available |
| Bedroom | Measurements not available | |
| Bedroom | Measurements not available | |
| Living room | Measurements not available | |
| Main level | Living room | Measurements not available |
| Dining room | Measurements not available | |
| Kitchen | Measurements not available | |
| Family room | Measurements not available | |
| Office | Measurements not available |
| Features | |||||
|---|---|---|---|---|---|
| Carpet Free | Attached Garage | Garage | |||
| Water Heater | Range | Blinds | |||
| Dishwasher | Dryer | Stove | |||
| Washer | Refrigerator | Separate entrance | |||
| Central air conditioning | |||||






























































