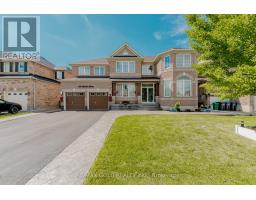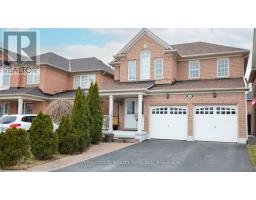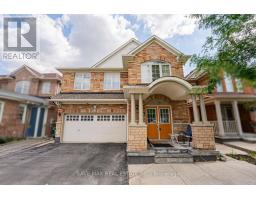39 TREELINE BOULEVARD, Brampton (Vales of Castlemore), Ontario, CA
Address: 39 TREELINE BOULEVARD, Brampton (Vales of Castlemore), Ontario
4 Beds3 Baths1500 sqftStatus: Buy Views : 112
Price
$999,900
Summary Report Property
- MKT IDW12346808
- Building TypeHouse
- Property TypeSingle Family
- StatusBuy
- Added7 hours ago
- Bedrooms4
- Bathrooms3
- Area1500 sq. ft.
- DirectionNo Data
- Added On07 Sep 2025
Property Overview
** Open House Sat/Sun September 6-7 ** Rare bungalow available! S-P-A-C-I-O-U-S main floor and lower level. Great size bedrooms and formal living space, excellent for entertaining. This home has a 2 modern kitchens with quality appliances, smooth high ceiling, and desirable floor plan. Great for extended family or multi-generational living. Minutes to Trinity Common Mall, Bramalea City Centre, schools, parks, and recreational centres. Quick access to Hwy 410, public transit, a variety of restaurants, grocery stores, and trails. (id:51532)
Tags
| Property Summary |
|---|
Property Type
Single Family
Building Type
House
Storeys
1
Square Footage
1500 - 2000 sqft
Community Name
Vales of Castlemore
Title
Freehold
Land Size
46.8 x 82.2 FT
Parking Type
Attached Garage,Garage
| Building |
|---|
Bedrooms
Above Grade
2
Below Grade
2
Bathrooms
Total
4
Interior Features
Appliances Included
Dishwasher, Dryer, Stove, Washer, Window Coverings, Refrigerator
Flooring
Hardwood, Carpeted, Ceramic, Laminate
Basement Features
Apartment in basement, Separate entrance
Basement Type
N/A
Building Features
Foundation Type
Unknown
Style
Detached
Architecture Style
Raised bungalow
Square Footage
1500 - 2000 sqft
Rental Equipment
Water Heater
Building Amenities
Fireplace(s)
Structures
Porch, Shed
Heating & Cooling
Cooling
Central air conditioning
Heating Type
Forced air
Utilities
Utility Sewer
Sanitary sewer
Water
Municipal water
Exterior Features
Exterior Finish
Brick, Stone
Parking
Parking Type
Attached Garage,Garage
Total Parking Spaces
4
| Level | Rooms | Dimensions |
|---|---|---|
| Lower level | Primary Bedroom | 4.5 m x 3.65 m |
| Bedroom 2 | 5.7 m x 3 m | |
| Living room | 4.35 m x 3.45 m | |
| Dining room | 4.35 m x 2.5 m | |
| Kitchen | 4.35 m x 3.68 m | |
| Main level | Living room | 5 m x 4.7 m |
| Dining room | 3.5 m x 2.05 m | |
| Kitchen | 3.65 m x 3.2 m | |
| Kitchen | 3.2 m x 3.1 m | |
| Primary Bedroom | 5.05 m x 3.55 m | |
| Bedroom 2 | 4.03 m x 3.75 m | |
| Ground level | Foyer | 2.16 m x 1.83 m |
| Features | |||||
|---|---|---|---|---|---|
| Attached Garage | Garage | Dishwasher | |||
| Dryer | Stove | Washer | |||
| Window Coverings | Refrigerator | Apartment in basement | |||
| Separate entrance | Central air conditioning | Fireplace(s) | |||



























































