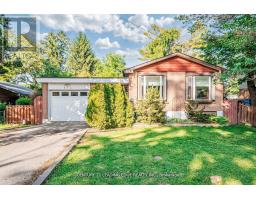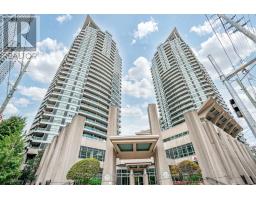16 - 126 KENWOOD DRIVE, Brampton, Ontario, CA
Address: 16 - 126 KENWOOD DRIVE, Brampton, Ontario
Summary Report Property
- MKT IDW9010314
- Building TypeRow / Townhouse
- Property TypeSingle Family
- StatusBuy
- Added18 weeks ago
- Bedrooms4
- Bathrooms3
- Area0 sq. ft.
- DirectionNo Data
- Added On11 Jul 2024
Property Overview
Captivating and Pristine 3 Bedroom Townhome with Finished Basement in the highly sought-after Brampton West area. Nestled in a family-friendly and in-demand neighborhood, this home appeals to a diverse range of buyers. The layout is both practical and spacious, featuring a sizable combined living and dining area with a walkout to a stunning backyard. The professionally constructed basement recreation room is perfect for entertaining guests. Conveniently located near transit, shopping centers, banks, places of worship, schools, Highway 410/407, and Brampton Go Station. Whether you're a first-time homebuyer or an investor, this property is an unmissable opportunity! **** EXTRAS **** Fridge, stove, dishwasher, washer/dryer, All ELF's. (id:51532)
Tags
| Property Summary |
|---|
| Building |
|---|
| Level | Rooms | Dimensions |
|---|---|---|
| Second level | Primary Bedroom | 4.25 m x 5 m |
| Bedroom 2 | 3.03 m x 3.68 m | |
| Bedroom 3 | 2.65 m x 3.03 m | |
| Basement | Laundry room | 2.29 m x 1.85 m |
| Recreational, Games room | 3.31 m x 4.82 m | |
| Bedroom | 3.55 m x 2.34 m | |
| Main level | Living room | 2.56 m x 6017 m |
| Dining room | 3.07 m x 2.42 m | |
| Kitchen | 2.42 m x 2.52 m |
| Features | |||||
|---|---|---|---|---|---|
| Attached Garage | Central air conditioning | ||||




















































