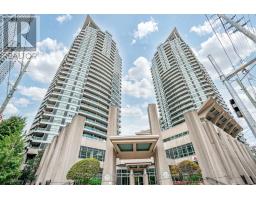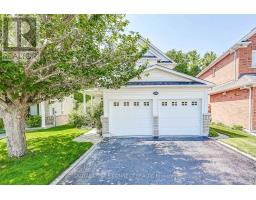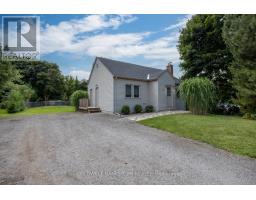573 MARKSBURY ROAD, Pickering, Ontario, CA
Address: 573 MARKSBURY ROAD, Pickering, Ontario
Summary Report Property
- MKT IDE9262937
- Building TypeHouse
- Property TypeSingle Family
- StatusBuy
- Added13 weeks ago
- Bedrooms4
- Bathrooms2
- Area0 sq. ft.
- DirectionNo Data
- Added On20 Aug 2024
Property Overview
Welcome to 573 Marksbury Rd in Pickering, nestled in the desirable Westshore community. This charming bungalow sits on a generous 60 ft by 160 ft lot, offering both space and seclusion. Inside, you'll find a beautifully designed home featuring a gourmet kitchen equipped with high-end appliances and sophisticated finishes that will impress any chef. The open and inviting layout of the main level is perfect for both entertaining and relaxing with family. The property includes two convenient basement access points: a side entrance and a walk-up, providing excellent opportunities for an in-law suite or rental income. Location is key, and this home excels in that regard, being just steps from the tranquil lake and the lush conservation area ideal for nature lovers and outdoor enthusiasts. Don't miss this rare chance to own a slice of paradise in Westshore. (id:51532)
Tags
| Property Summary |
|---|
| Building |
|---|
| Land |
|---|
| Level | Rooms | Dimensions |
|---|---|---|
| Lower level | Recreational, Games room | 5.48 m x 4.57 m |
| Family room | 6.06 m x 3.36 m | |
| Main level | Living room | 4.58 m x 3.22 m |
| Dining room | 3.03 m x 2.7 m | |
| Kitchen | 4.45 m x 2.91 m | |
| Primary Bedroom | 4 m x 3.15 m | |
| Bedroom 2 | 3.18 m x 3.15 m | |
| Bedroom 3 | 3.16 m x 2.76 m |
| Features | |||||
|---|---|---|---|---|---|
| Attached Garage | Dryer | Refrigerator | |||
| Stove | Washer | Window Coverings | |||
| Walk out | Central air conditioning | ||||

























































