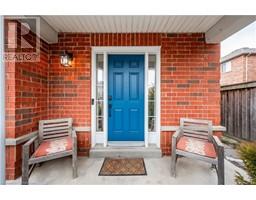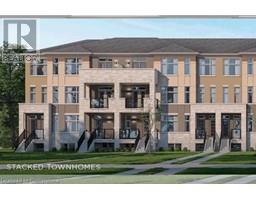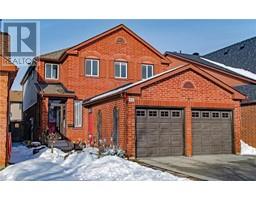53 ANTIBES Drive BRCV - Credit Valley, Brampton, Ontario, CA
Address: 53 ANTIBES Drive, Brampton, Ontario
Summary Report Property
- MKT ID40714803
- Building TypeHouse
- Property TypeSingle Family
- StatusBuy
- Added5 days ago
- Bedrooms6
- Bathrooms4
- Area2094 sq. ft.
- DirectionNo Data
- Added On08 Apr 2025
Property Overview
Welcome to this stunning home in the highly desirable Credit Valley neighborhood! With its bright and spacious layout, this home offers the perfect blend of comfort and modern living. The main level features beautiful flooring throughout, paired with a contemporary kitchen boasting upgraded quartz countertops and stainless-steel appliances. Upstairs, youll find four generously sized bedrooms and two full bathrooms, providing ample space for a growing family. The lower level is equally impressive, offering a legal 2-bedroom basement suite complete with a modern kitchen and stainless steel appliances. Both bedrooms are spacious with great closet space, and the unit also includes a convenient separate laundry area. The home offers three parking spaces for added convenience. Ideally located near top-rated schools, transit, and shopping, this home is a fantastic choice for anyone looking for both style and functionality in a prime location. (id:51532)
Tags
| Property Summary |
|---|
| Building |
|---|
| Land |
|---|
| Level | Rooms | Dimensions |
|---|---|---|
| Second level | Bedroom | 10'9'' x 10'3'' |
| 4pc Bathroom | Measurements not available | |
| 3pc Bathroom | Measurements not available | |
| Bedroom | 10'9'' x 9'3'' | |
| Bedroom | 11'5'' x 9'1'' | |
| Primary Bedroom | 14'6'' x 13'1'' | |
| Loft | 7'8'' x 7'7'' | |
| Basement | 3pc Bathroom | Measurements not available |
| Bedroom | 10'0'' x 9'0'' | |
| Bedroom | 10'0'' x 9'0'' | |
| Kitchen | 15'0'' x 14'0'' | |
| Living room | 15'0'' x 14'0'' | |
| Main level | 2pc Bathroom | Measurements not available |
| Breakfast | 9'5'' x 6'5'' | |
| Kitchen | 8'8'' x 8'8'' | |
| Family room | 18'4'' x 12'6'' | |
| Dining room | 18'5'' x 10'5'' | |
| Living room | 18'5'' x 10'5'' |
| Features | |||||
|---|---|---|---|---|---|
| Attached Garage | Dishwasher | Dryer | |||
| Refrigerator | Stove | Washer | |||
| Hood Fan | Central air conditioning | ||||
































































