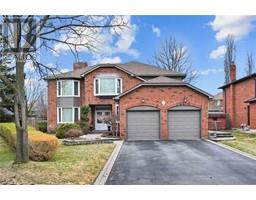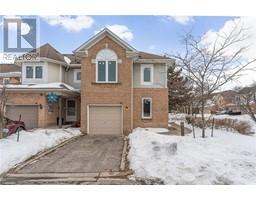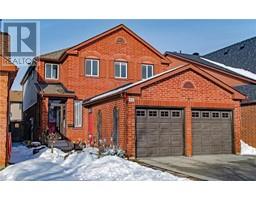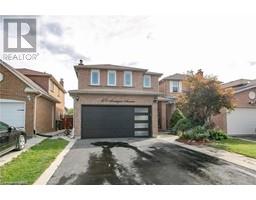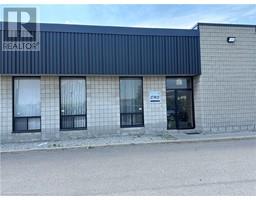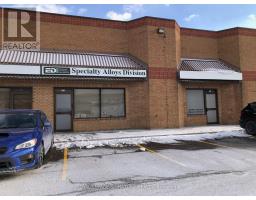34 CHIPMUNK Crescent BRSW - Sandringham-Wellington, Brampton, Ontario, CA
Address: 34 CHIPMUNK Crescent, Brampton, Ontario
4 Beds3 Baths1541 sqftStatus: Buy Views : 609
Price
$989,700
Summary Report Property
- MKT ID40715320
- Building TypeHouse
- Property TypeSingle Family
- StatusBuy
- Added3 weeks ago
- Bedrooms4
- Bathrooms3
- Area1541 sq. ft.
- DirectionNo Data
- Added On09 Apr 2025
Property Overview
Modern home situated in a highly desirable neighborhood with numerous upgrades throughout. The excellent layout features designer flooring and a separate living room with bay windows overlooking the front yard. The upgraded kitchen is complete with a sleek quartz countertop and backsplash. The spacious primary bedroom includes a walk-in closet for added convenience. The finished basement provides additional living space. Enjoy stunning curb appeal with an extra-long driveway. This home is ideally located near schools, Highway 410, parks, Chalo Freshco Plaza and more. (id:51532)
Tags
| Property Summary |
|---|
Property Type
Single Family
Building Type
House
Storeys
2
Square Footage
1541 sqft
Subdivision Name
BRSW - Sandringham-Wellington
Title
Freehold
Land Size
under 1/2 acre
Parking Type
Attached Garage
| Building |
|---|
Bedrooms
Above Grade
3
Below Grade
1
Bathrooms
Total
4
Partial
1
Interior Features
Appliances Included
Dishwasher, Dryer, Refrigerator, Stove, Washer
Basement Type
Full (Finished)
Building Features
Features
Paved driveway
Foundation Type
Poured Concrete
Style
Detached
Architecture Style
2 Level
Square Footage
1541 sqft
Rental Equipment
Water Heater
Heating & Cooling
Cooling
Central air conditioning
Utilities
Utility Sewer
Municipal sewage system
Water
Municipal water
Exterior Features
Exterior Finish
Brick, Vinyl siding
Parking
Parking Type
Attached Garage
Total Parking Spaces
3
| Land |
|---|
Other Property Information
Zoning Description
N/A
| Level | Rooms | Dimensions |
|---|---|---|
| Second level | 4pc Bathroom | Measurements not available |
| Bedroom | 12'9'' x 9'1'' | |
| Bedroom | 12'6'' x 10'3'' | |
| Primary Bedroom | 17'8'' x 10'1'' | |
| Basement | 3pc Bathroom | Measurements not available |
| Bedroom | 10'2'' x 9'2'' | |
| Recreation room | 14'4'' x 14'4'' | |
| Main level | 2pc Bathroom | Measurements not available |
| Breakfast | 10'3'' x 7'9'' | |
| Kitchen | 8'6'' x 7'3'' | |
| Great room | 14'9'' x 14'8'' | |
| Living room | 10'7'' x 9'7'' |
| Features | |||||
|---|---|---|---|---|---|
| Paved driveway | Attached Garage | Dishwasher | |||
| Dryer | Refrigerator | Stove | |||
| Washer | Central air conditioning | ||||




















































