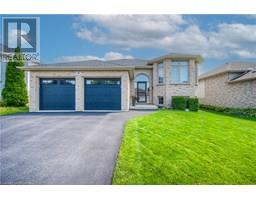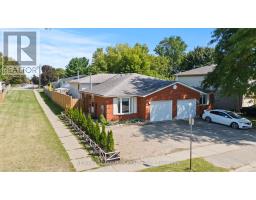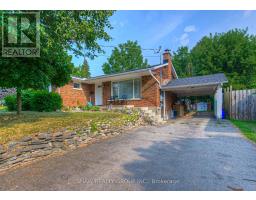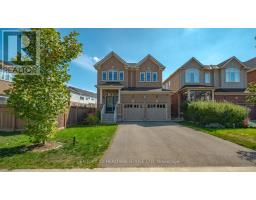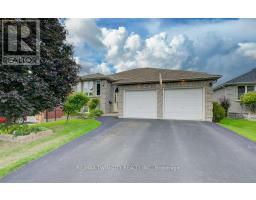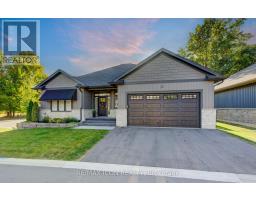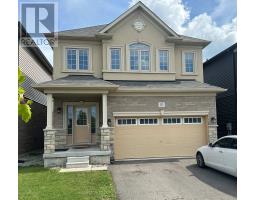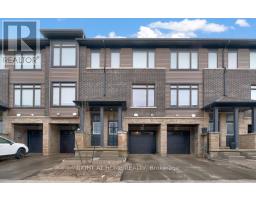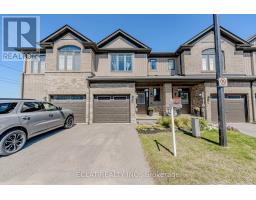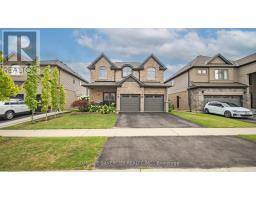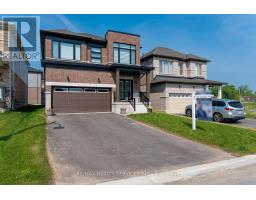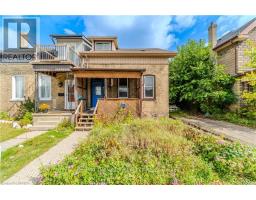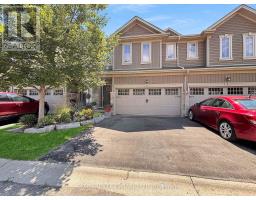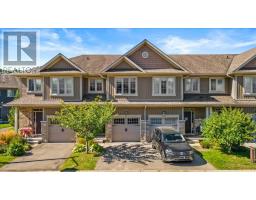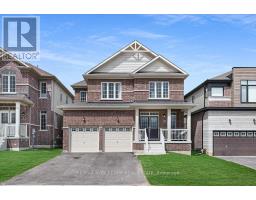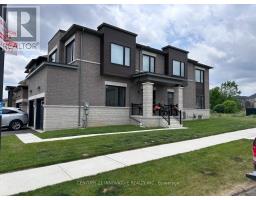9 DUNTON LANE, Brant (Paris), Ontario, CA
Address: 9 DUNTON LANE, Brant (Paris), Ontario
Summary Report Property
- MKT IDX12323863
- Building TypeHouse
- Property TypeSingle Family
- StatusBuy
- Added2 days ago
- Bedrooms5
- Bathrooms2
- Area1100 sq. ft.
- DirectionNo Data
- Added On27 Sep 2025
Property Overview
**OPEN HOUSE SAT SEPT. 28TH 2-4PM*** No signs on the property, come to front door. Welcome to 9 Dunton Lane in the sought-after Telferwood Estates of Paris, Ontario. This updated raised bungalow is located on a quiet street and surrounded by other well-maintained bungalows. This move-in-ready, carpet-free home features engineered hardwood in the bedrooms, pot lights throughout, and an open-concept layout ideal for everyday living and entertaining. The main floor offers 3 bedrooms and a full bath, while the finished basement includes 2 additional bedrooms, a second full bathroom, and a spacious rec room great for guests, older kids, or a home office. Outside, enjoy a fully fenced backyard with low-maintenance composite fencing, a double-car garage with inside entry, and a front yard irrigation system to keep your lawn green all season. Don't miss your opportunity to own a turn-key raised bungalow in one of Paris most desirable communities. Book your private showing today! (id:51532)
Tags
| Property Summary |
|---|
| Building |
|---|
| Land |
|---|
| Level | Rooms | Dimensions |
|---|---|---|
| Basement | Recreational, Games room | 7.24 m x 8.2 m |
| Utility room | 4.6 m x 3.3 m | |
| Bathroom | 2.51 m x 3.3 m | |
| Bedroom 4 | 5.94 m x 3.3 m | |
| Bedroom 5 | 4.6 m x 3.34 m | |
| Main level | Bathroom | 2.2 m x 2.42 m |
| Bedroom | 3.43 m x 3.48 m | |
| Bedroom 2 | 2.64 m x 3.43 m | |
| Primary Bedroom | 3.99 m x 3.43 m | |
| Dining room | 3.51 m x 2.62 m | |
| Kitchen | 4.65 m x 3.66 m | |
| Living room | 3.68 m x 5.38 m |
| Features | |||||
|---|---|---|---|---|---|
| Carpet Free | Attached Garage | Garage | |||
| Inside Entry | Garage door opener remote(s) | Central air conditioning | |||














































