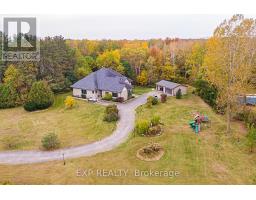16 BROADVIEW DRIVE, Brant, Ontario, CA
Address: 16 BROADVIEW DRIVE, Brant, Ontario
Summary Report Property
- MKT IDX8469824
- Building TypeHouse
- Property TypeSingle Family
- StatusBuy
- Added14 weeks ago
- Bedrooms3
- Bathrooms2
- Area0 sq. ft.
- DirectionNo Data
- Added On14 Aug 2024
Property Overview
Welcome to Your Tranquil Haven! Nestled in the heart of a serene countryside, this charming 3-bedroom bungalow offers the perfect retreat from the hustle and bustle of city life. Boasting just over 1500 square feet of living space on the main level, this meticulously maintained home is a true gem. Built in 1988 on a sprawling half-acre lot, this residence exudes timeless appeal and classic charm. As you step inside, youll be greeted by an inviting ambiance and ample natural light flooding through large windows, creating a warm and welcoming atmosphere throughout. The spacious layout includes a convenient main floor laundry, ensuring comfort and convenience for everyday living. Imagine relaxing in the cozy living room, or gathering with loved ones in the well-appointed eat in kitchen, complete with modern appliances and plenty of storage space. With three generously sized bedrooms, theres room for the whole family to spread out and unwind. The master suite offers a peaceful sanctuary, with ample closet space. Outside, the expansive yard provides endless opportunities for outdoor enjoyment, whether youre hosting summer barbecues, gardening, or simply soaking in the tranquility of nature. And with a detached two-car garage, youll have plenty of space for parking and storage. Located in a perfect quiet country neighborhood, this property offers the best of both worlds peaceful rural living within easy reach of urban amenities. Dont miss your chance to make this dream home yours schedule a showing today and experience the magic of country living! (id:51532)
Tags
| Property Summary |
|---|
| Building |
|---|
| Land |
|---|
| Level | Rooms | Dimensions |
|---|---|---|
| Basement | Other | 14.33 m x 7.01 m |
| Main level | Bathroom | 2 m x 2 m |
| Primary Bedroom | 3.17 m x 4.39 m | |
| Bathroom | 2 m x 2 m | |
| Laundry room | 2.36 m x 2.96 m | |
| Kitchen | 3.56 m x 3.25 m | |
| Eating area | 3.48 m x 3.56 m | |
| Living room | 3.73 m x 4.95 m | |
| Dining room | 3.23 m x 3.73 m | |
| Foyer | 1.83 m x 2.13 m | |
| Bedroom 2 | 3.02 m x 3.76 m | |
| Bedroom 3 | 2.69 m x 2.84 m |
| Features | |||||
|---|---|---|---|---|---|
| Irregular lot size | Attached Garage | Central air conditioning | |||
| Fireplace(s) | |||||
























































