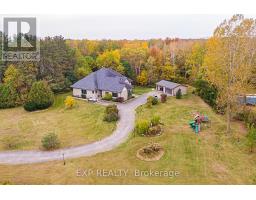7 GIBBONS ROAD, Brant, Ontario, CA
Address: 7 GIBBONS ROAD, Brant, Ontario
4 Beds4 Baths0 sqftStatus: Buy Views : 248
Price
$1,049,000
Summary Report Property
- MKT IDX9036819
- Building TypeHouse
- Property TypeSingle Family
- StatusBuy
- Added18 weeks ago
- Bedrooms4
- Bathrooms4
- Area0 sq. ft.
- DirectionNo Data
- Added On13 Jul 2024
Property Overview
5 Yrs Old Carnaby Homes, Arlington Meadows Mdl Tulip, Well Maintained With An Open-Concept Kitchen, Family Room, Dining Room And Breakfast Area. Full Brick & Stone Exterior. 9' High Smooth Ceiling On The Main Floor, Ceramic Tile In The Front Foyer. Generous Size Master Bedroom With Large Walk-In Closet & 3 More Bedrooms With Full 2 Bathrooms Upstairs. (id:51532)
Tags
| Property Summary |
|---|
Property Type
Single Family
Building Type
House
Storeys
2
Community Name
Paris
Title
Freehold
Land Size
43 x 114 FT|under 1/2 acre
Parking Type
Attached Garage
| Building |
|---|
Bedrooms
Above Grade
4
Bathrooms
Total
4
Partial
1
Interior Features
Appliances Included
Dishwasher, Dryer, Refrigerator, Stove, Washer, Water softener
Basement Features
Separate entrance
Basement Type
N/A (Unfinished)
Building Features
Foundation Type
Concrete
Style
Detached
Heating & Cooling
Cooling
Central air conditioning
Heating Type
Forced air
Utilities
Utility Type
Cable(Installed),Sewer(Installed)
Utility Sewer
Sanitary sewer
Water
Municipal water
Exterior Features
Exterior Finish
Brick
Parking
Parking Type
Attached Garage
Total Parking Spaces
4
| Land |
|---|
Other Property Information
Zoning Description
Residential
| Level | Rooms | Dimensions |
|---|---|---|
| Second level | Bedroom | 6.1 m x 4.27 m |
| Bedroom 2 | 3.81 m x 4.05 m | |
| Bedroom 3 | 3.75 m x 3.69 m | |
| Bedroom 4 | 3.08 m x 4.97 m | |
| Main level | Kitchen | 4.05 m x 3.35 m |
| Eating area | 3.69 m x 3.35 m | |
| Living room | 6.06 m x 4.11 m | |
| Foyer | 2.8 m x 3.69 m | |
| Dining room | 5.76 m x 3.75 m |
| Features | |||||
|---|---|---|---|---|---|
| Attached Garage | Dishwasher | Dryer | |||
| Refrigerator | Stove | Washer | |||
| Water softener | Separate entrance | Central air conditioning | |||



















