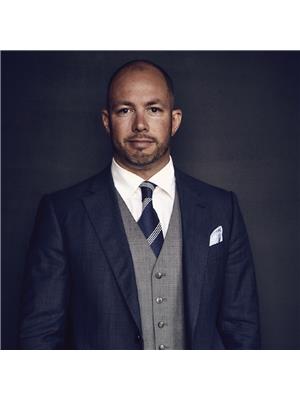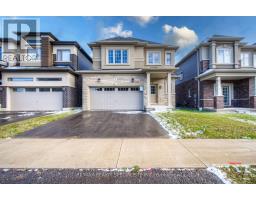101 NINTH Avenue 2085 - Eagle Place West, Brantford, Ontario, CA
Address: 101 NINTH Avenue, Brantford, Ontario
Summary Report Property
- MKT ID40685601
- Building TypeHouse
- Property TypeSingle Family
- StatusBuy
- Added7 days ago
- Bedrooms3
- Bathrooms2
- Area871 sq. ft.
- DirectionNo Data
- Added On17 Dec 2024
Property Overview
This lovingly maintained bungalow is nestled in a peaceful, charming neighborhood that’s perfect for families, with schools, parks, and transit all within walking distance. On the main floor, you'll find 3 bedrooms, a kitchen, a living/dining room, and a renovated bathroom. California shutters and hardwood floors enhance the living and dining areas. A convenient rear entrance provides access to both the upper and lower levels. The newly renovated lower level features a cozy kitchenette with a bar fridge, a wood-burning fireplace, and a modern bathroom. The laundry and utility rooms are cleverly concealed behind stylish barn doors. A brand-new furnace was installed in January 2020, the roof, a/c and windows have also been updated. The property also boasts a fantastic, private outdoor space with a large detached garage and a private driveway. This home is exceptionally well-kept and ready for you and your family to move in. (id:51532)
Tags
| Property Summary |
|---|
| Building |
|---|
| Land |
|---|
| Level | Rooms | Dimensions |
|---|---|---|
| Basement | Laundry room | 9'5'' x 8'4'' |
| 4pc Bathroom | Measurements not available | |
| Media | 33'4'' x 10'8'' | |
| Main level | Bedroom | 11'6'' x 7'7'' |
| Bedroom | 9'6'' x 7'7'' | |
| Primary Bedroom | 11'4'' x 10'10'' | |
| 4pc Bathroom | Measurements not available | |
| Living room | 14'11'' x 11'3'' | |
| Kitchen | 11'6'' x 7'7'' |
| Features | |||||
|---|---|---|---|---|---|
| Detached Garage | Dryer | Refrigerator | |||
| Stove | Washer | Central air conditioning | |||



















































