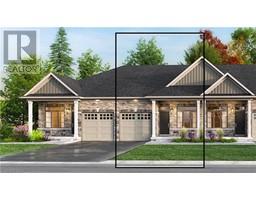68 BAY Street Woodstock - South, Woodstock, Ontario, CA
Address: 68 BAY Street, Woodstock, Ontario
Summary Report Property
- MKT ID40674334
- Building TypeHouse
- Property TypeSingle Family
- StatusBuy
- Added13 hours ago
- Bedrooms3
- Bathrooms2
- Area1227 sq. ft.
- DirectionNo Data
- Added On24 Dec 2024
Property Overview
Welcome to 68 Bay St, The current occupant has a flair for pink, and the house looks bright and cheery! It will however be returned to its less pink self prior to closing so there are pictures of both stages for those interested. This charming 3-bedroom, 2-bathroom semi-detached home situated on an expansive lot, perfect for outdoor activities. The main floor boasts an open-concept design, seamlessly connecting the living, dining, and kitchen areas, creating a spacious and welcoming environment ideal for entertaining. The large kitchen offers ample counter space and modern appliances, catering to your culinary needs. Upstairs, you’ll find three generously sized bedrooms, each offering plenty of natural light, along with an updated bathroom featuring contemporary finishes. This home combines comfort, style, and convenience—perfect for families or first-time buyers! (id:51532)
Tags
| Property Summary |
|---|
| Building |
|---|
| Land |
|---|
| Level | Rooms | Dimensions |
|---|---|---|
| Second level | 4pc Bathroom | Measurements not available |
| Bedroom | 12'5'' x 10'1'' | |
| Bedroom | 13'9'' x 10'1'' | |
| Primary Bedroom | 13'9'' x 12'5'' | |
| Main level | 3pc Bathroom | Measurements not available |
| Kitchen | 13'7'' x 13'2'' | |
| Living room | 13'7'' x 12'0'' |
| Features | |||||
|---|---|---|---|---|---|
| Attached Garage | Dryer | Refrigerator | |||
| Stove | Washer | Central air conditioning | |||



































