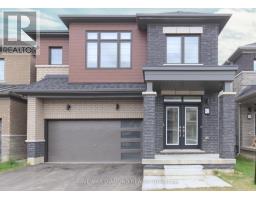11 GLENWOOD DRIVE, Brantford, Ontario, CA
Address: 11 GLENWOOD DRIVE, Brantford, Ontario
Summary Report Property
- MKT IDX12358633
- Building TypeHouse
- Property TypeSingle Family
- StatusBuy
- Added4 days ago
- Bedrooms3
- Bathrooms2
- Area1100 sq. ft.
- DirectionNo Data
- Added On22 Aug 2025
Property Overview
Welcome to 11 Glenwood Drive, Brantford. Located in the desirable Echo Place neighbourhood, this well-maintained 4-level backsplit offers 3 bedrooms, 2 bathrooms, and over 1,100 sq. ft. of above grade living space. Lovingly cared for by the original owner, the home is close to schools, parks, and shopping. The main floor features a bright foyer and an open-concept sunken living/dining room with large arched windows, alongside a renovated eat-in kitchen with stainless-steel appliances and a convenient side entrance. Upstairs, you'll find three spacious bedrooms and a 4-piece bathroom, all with updated flooring and fresh paint. The lower level offers a welcoming family room with a gas fireplace, built-in shelving, and a second full bathroom, plus a laundry/mudroom with walkout to the backyard. The basement includes above-grade windows and provides excellent storage space. Outside, enjoy a concrete driveway with parking for three, a front porch seating area, and a private yard with patio - perfect for relaxing or entertaining. This is a must-see property in a sought-after family-friendly neighbourhood! (id:51532)
Tags
| Property Summary |
|---|
| Building |
|---|
| Land |
|---|
| Level | Rooms | Dimensions |
|---|---|---|
| Second level | Primary Bedroom | 2.97 m x 5.26 m |
| Bedroom | 3.66 m x 2.77 m | |
| Bedroom | 2.82 m x 2.77 m | |
| Lower level | Family room | 5.64 m x 4.47 m |
| Mud room | 3.53 m x 3 m | |
| Main level | Kitchen | 3.58 m x 3.84 m |
| Eating area | 2.87 m x 2.57 m | |
| Living room | 4.32 m x 4.55 m |
| Features | |||||
|---|---|---|---|---|---|
| No Garage | Dishwasher | Dryer | |||
| Microwave | Stove | Washer | |||
| Refrigerator | Central air conditioning | Fireplace(s) | |||

























































