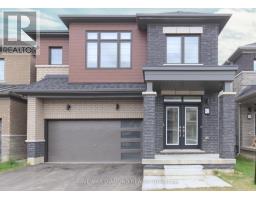11 GLENWOOD Drive 2050 - Echo Place, Brantford, Ontario, CA
Address: 11 GLENWOOD Drive, Brantford, Ontario
Summary Report Property
- MKT ID40762537
- Building TypeHouse
- Property TypeSingle Family
- StatusBuy
- Added7 days ago
- Bedrooms3
- Bathrooms2
- Area1652 sq. ft.
- DirectionNo Data
- Added On22 Aug 2025
Property Overview
Welcome to 11 Glenwood Drive, Brantford. Located in the desirable Echo Place neighbourhood, this well-maintained 4-level backsplit offers 3 bedrooms, 2 bathrooms, and over 1,100 sq. ft. of above grade living space. Lovingly cared for by the original owner, the home is close to schools, parks, and shopping. The main floor features a bright foyer and an open-concept sunken living/dining room with large arched windows, alongside a renovated eat-in kitchen with stainless-steel appliances and a convenient side entrance. Upstairs, you’ll find three spacious bedrooms and a 4-piece bathroom, all with updated flooring and fresh paint. The lower level offers a welcoming family room with a gas fireplace, built-in shelving, and a second full bathroom, plus a laundry/mudroom with walkout to the backyard. The basement includes above-grade windows and provides excellent storage space. Outside, enjoy a concrete driveway with parking for three, a front porch seating area, and a private yard with patio—perfect for relaxing or entertaining. This is a must-see property in a sought-after family-friendly neighbourhood! (id:51532)
Tags
| Property Summary |
|---|
| Building |
|---|
| Land |
|---|
| Level | Rooms | Dimensions |
|---|---|---|
| Second level | Bedroom | 9'3'' x 9'1'' |
| 4pc Bathroom | Measurements not available | |
| Bedroom | 12'0'' x 9'1'' | |
| Primary Bedroom | 9'9'' x 17'3'' | |
| Lower level | 4pc Bathroom | Measurements not available |
| Mud room | 11'7'' x 9'10'' | |
| Family room | 18'6'' x 14'8'' | |
| Main level | Living room/Dining room | 14'2'' x 14'11'' |
| Breakfast | 9'5'' x 8'5'' | |
| Eat in kitchen | 11'9'' x 12'7'' |
| Features | |||||
|---|---|---|---|---|---|
| Dishwasher | Dryer | Microwave | |||
| Refrigerator | Stove | Washer | |||
| Central air conditioning | |||||

























































