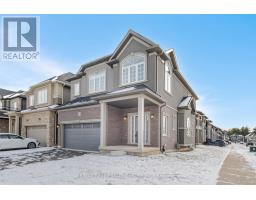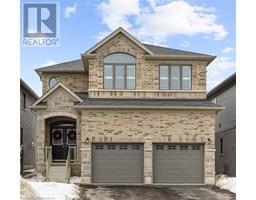111 GREY Street Unit# 214 2044 - Victoria/Arthur, Brantford, Ontario, CA
Address: 111 GREY Street Unit# 214, Brantford, Ontario
Summary Report Property
- MKT ID40712430
- Building TypeApartment
- Property TypeSingle Family
- StatusBuy
- Added7 days ago
- Bedrooms4
- Bathrooms2
- Area1220 sq. ft.
- DirectionNo Data
- Added On15 Apr 2025
Property Overview
Look no further! Attention investors, first-time home buyers and empty nesters. Welcome home to 214-111 Grey Street, an immaculate 2-storey condo unit centrally located in Brantford. Offering 3 bedrooms + den, 2 full bathrooms and in-suite laundry. The open-concept living room, dining room and kitchen are the perfect place to entertain family and friends. Featuring soaring 13 ft ceilings and has been neutrally painted. The kitchen offers ample cupboard and counter space and new stainless-steel appliances. Off the living space is a balcony, perfect for enjoying those warmer days. The main floor is complete with a bedroom, office, laundry and a 4-piece bathroom. 2 bedrooms and a second 4-piece bathroom make up the upper floor. This unit comes with 1 parking space and ample visitor parking. This unit is ready for the next family to move in and enjoy! (id:51532)
Tags
| Property Summary |
|---|
| Building |
|---|
| Land |
|---|
| Level | Rooms | Dimensions |
|---|---|---|
| Second level | 4pc Bathroom | Measurements not available |
| Bedroom | 11'2'' x 10'5'' | |
| Primary Bedroom | 15'4'' x 9'9'' | |
| Main level | Laundry room | Measurements not available |
| 4pc Bathroom | Measurements not available | |
| Den | 10'4'' x 9'11'' | |
| Bedroom | 10'4'' x 9'3'' | |
| Kitchen | 13'11'' x 10'8'' | |
| Dining room | 13'11'' x 10'0'' | |
| Living room | 19'0'' x 14'6'' |
| Features | |||||
|---|---|---|---|---|---|
| Balcony | Paved driveway | Dishwasher | |||
| Dryer | Refrigerator | Stove | |||
| Washer | Central air conditioning | Party Room | |||









































