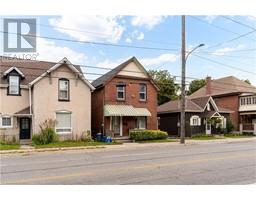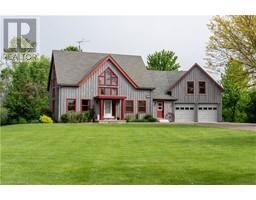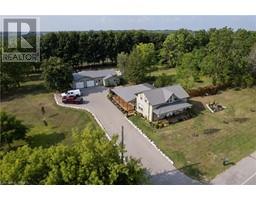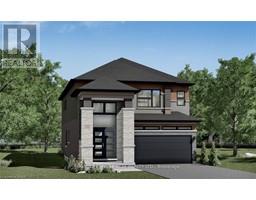121 CLARENCE Street 2043 , Brantford, Ontario, CA
Address: 121 CLARENCE Street, Brantford, Ontario
Summary Report Property
- MKT ID40560884
- Building TypeHouse
- Property TypeSingle Family
- StatusBuy
- Added2 weeks ago
- Bedrooms2
- Bathrooms2
- Area1608 sq. ft.
- DirectionNo Data
- Added On18 Jun 2024
Property Overview
Welcome to 121 Clarence Street, Brantford – a remarkable real estate opportunity that is exclusively owner-occupied. This property offers a distinctive chance to generate rental income with two separate 1-bedroom units. Here's what makes this property stand out: Prime Location: Situated in the heart of Brantford, 121 Clarence Street enjoys a strategic location near schools, parks, shopping centers, and major transit routes. Income Potential: With two spacious 1-bedroom units, you have the flexibility to set your own rental rates, allowing for tailored income streams aligned with your investment objectives. Individual Amenities: Each unit features its own amenities, ensuring privacy and convenience for tenants. Modern kitchens and bathrooms enhance the overall appeal. Outdoor Space: The property includes a sizable backyard, providing residents with a tranquil retreat for relaxation and leisure. Investment Opportunity: Whether you're a seasoned investor or new to property ownership, 121 Clarence Street offers a solid opportunity to generate consistent rental income in a thriving market. Future Growth: Brantford is experiencing economic growth and heightened demand for rental properties, positioning this investment for potential long-term gains as the city continues to evolve. Seize the chance to shape your rental income by scheduling a viewing and exploring the potential of 121 Clarence Street, Brantford. (id:51532)
Tags
| Property Summary |
|---|
| Building |
|---|
| Land |
|---|
| Level | Rooms | Dimensions |
|---|---|---|
| Second level | 4pc Bathroom | Measurements not available |
| Bedroom | 15'0'' x 9'10'' | |
| Living room | 12'8'' x 11'8'' | |
| Eat in kitchen | 12'0'' x 11'6'' | |
| Main level | 4pc Bathroom | Measurements not available |
| Bedroom | 13'0'' x 11'6'' | |
| Living room | 17'0'' x 11'0'' | |
| Kitchen | 12'0'' x 12'6'' |
| Features | |||||
|---|---|---|---|---|---|
| None | |||||

































































