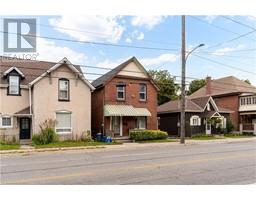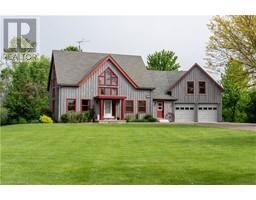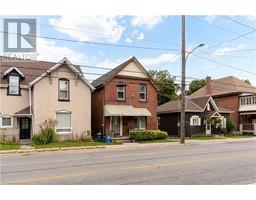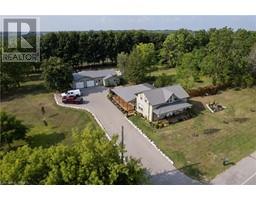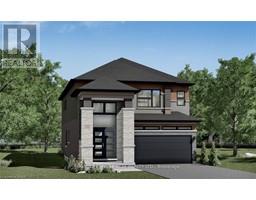570 WEST Street Unit# 14 2040 - North Park/Wood St., Brantford, Ontario, CA
Address: 570 WEST Street Unit# 14, Brantford, Ontario
Summary Report Property
- MKT ID40578952
- Building TypeRow / Townhouse
- Property TypeSingle Family
- StatusBuy
- Added2 weeks ago
- Bedrooms1
- Bathrooms2
- Area2066 sq. ft.
- DirectionNo Data
- Added On17 Jun 2024
Property Overview
Location, location, location. Fabulous sought after condo in prestigious north end. Ideal location, walking distance to grocery, bank, gym, restaurants, retail stores, mall and easy highway access. One of the larger units in the complex, offers ample space and attached single car garage. This condo has it all…amazing layout in main floor with spacious great room with gas fireplace and skylight, large primary bedroom with plenty of closet space, 4 pc bath, laundry room. Lots of windows and natural light. Sliding door in great room leads to large deck. Basement completely finished with built in workshop and storage. Complex is professionally managed with grass/lawn maintenance and snow removal. Perfect for travellers and snowbirds. Location-wise, this property boasts unparalleled convenience, with all amenities just a stone's throw away. From dining options to recreational facilities, everything you need is within easy reach. Plus, for your everyday essentials, a major grocery store is just a short stroll from your doorstep, making errands a breeze. Experience the epitome of comfortable living and unparalleled convenience at 570 West Street, Unit 14. No need to shovel snow or cut grass, just move in and enjoy the effortless lifestyle this home offers. Don't miss the opportunity to make this your new home sweet home. (id:51532)
Tags
| Property Summary |
|---|
| Building |
|---|
| Land |
|---|
| Level | Rooms | Dimensions |
|---|---|---|
| Lower level | 3pc Bathroom | 11'1'' x 6'5'' |
| Utility room | 11'2'' x 7'3'' | |
| Utility room | 18'10'' x 13'0'' | |
| Den | 13'1'' x 10'7'' | |
| Den | 16'2'' x 14'3'' | |
| Family room | 18'10'' x 18'1'' | |
| Main level | 4pc Bathroom | 11'5'' x 8'7'' |
| Primary Bedroom | 17'7'' x 14'2'' | |
| Great room | 26'0'' x 16'1'' | |
| Dinette | 13'6'' x 9'8'' | |
| Kitchen | 9'11'' x 9'8'' |
| Features | |||||
|---|---|---|---|---|---|
| Cul-de-sac | Balcony | Skylight | |||
| Attached Garage | Dishwasher | Dryer | |||
| Refrigerator | Stove | Washer | |||
| Central air conditioning | |||||




















































