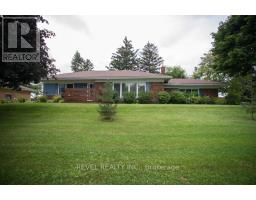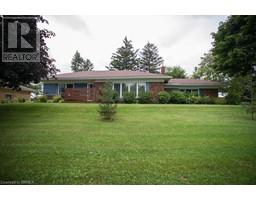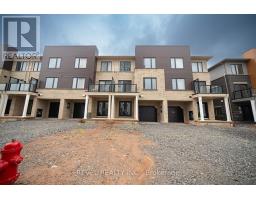20 ALLWOOD STREET, Brantford, Ontario, CA
Address: 20 ALLWOOD STREET, Brantford, Ontario
Summary Report Property
- MKT IDX9257712
- Building TypeHouse
- Property TypeSingle Family
- StatusBuy
- Added14 weeks ago
- Bedrooms4
- Bathrooms2
- Area0 sq. ft.
- DirectionNo Data
- Added On16 Aug 2024
Property Overview
Location, Location, Location! Welcome to 20 Allwood Street, a well-maintained bungalow situated in one of the most sought-after neighbourhoods in Brantford. Nestled among mature trees and parks, this home is close to all major amenities.This charming bungalow offers 2+2 bedrooms, 2 full bathrooms, and a detached garage. The beautifully landscaped yard features well-tended gardens. Step inside to a spacious foyer that opens into a bright living room with a large window allowing loads of natural light. The open-concept kitchen, dining area, and family room provide ample cupboard and counter space, making it perfect for entertaining. Sliding doors from the family room lead to a fenced backyard and the detached garage.The main floor includes two spacious bedrooms, a 4-piece bathroom, and a convenient laundry room. Downstairs, you'll find a cozy recreation room with a gas fireplace, two additional large bedrooms with double closets, a 3-piece bathroom, and a utility room. This is a home you won't want to miss! **** EXTRAS **** Heating (Other) is a Boiler. Cooling (Other) Ductless, energy efficient (id:51532)
Tags
| Property Summary |
|---|
| Building |
|---|
| Land |
|---|
| Level | Rooms | Dimensions |
|---|---|---|
| Basement | Recreational, Games room | 7.47 m x 4.24 m |
| Bedroom | 4.93 m x 4.55 m | |
| Bedroom | 4.29 m x 3.86 m | |
| Main level | Living room | 5.97 m x 3.4 m |
| Dining room | 3.25 m x 2.62 m | |
| Kitchen | 2.87 m x 2.87 m | |
| Family room | 5.18 m x 3.28 m | |
| Bedroom | 3.61 m x 3.4 m | |
| Primary Bedroom | 3.53 m x 3.23 m | |
| Laundry room | 2.77 m x 2.08 m |
| Features | |||||
|---|---|---|---|---|---|
| Flat site | Lighting | Detached Garage | |||
| Garage door opener remote(s) | Central Vacuum | Water softener | |||
| Blinds | Dishwasher | Dryer | |||
| Refrigerator | Stove | Washer | |||
| Window Coverings | Fireplace(s) | ||||






































































