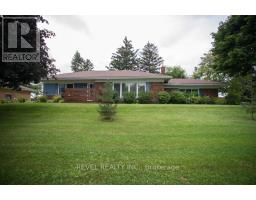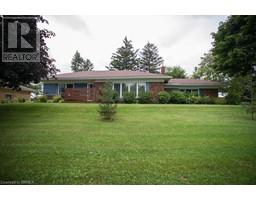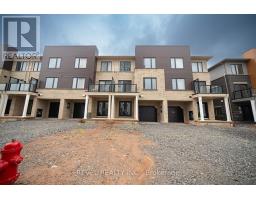11 ROXANNE Drive Unit# 122 233 - McQuesten, Hamilton, Ontario, CA
Address: 11 ROXANNE Drive Unit# 122, Hamilton, Ontario
Summary Report Property
- MKT ID40630763
- Building TypeRow / Townhouse
- Property TypeSingle Family
- StatusBuy
- Added14 weeks ago
- Bedrooms2
- Bathrooms3
- Area1300 sq. ft.
- DirectionNo Data
- Added On12 Aug 2024
Property Overview
Be the first to live in this brand-new, 3-storey modern townhome built by the reputable Carriage Gate Homes. Offering 2 bedrooms, 2.5 bathrooms, and a single-car garage, this home is situated in the desirable McQuesten neighbourhood, close to parks, schools, shopping, and highway access. Upon entering, you'll be greeted by a spacious foyer. The lower level features a front closet, utility room, and convenient garage access. Moving upstairs, the bright, open-concept floor plan is perfect for entertaining. The kitchen boasts white shaker-style cabinets, new stainless-steel appliances, and a breakfast bar. Just off the dining area, sliding doors lead to a private balcony. This level is complete with a 2-piece bathroom for added convenience. Upstairs, you'll find a generous primary bedroom with a 4-piece ensuite. A second bedroom, an additional 4-piece bathroom, and laundry facilities complete the upper floor. (id:51532)
Tags
| Property Summary |
|---|
| Building |
|---|
| Land |
|---|
| Level | Rooms | Dimensions |
|---|---|---|
| Second level | Kitchen | 14'10'' x 8'4'' |
| Living room | 11'5'' x 11'1'' | |
| Dining room | 16'1'' x 9'2'' | |
| 2pc Bathroom | Measurements not available | |
| Third level | 4pc Bathroom | Measurements not available |
| Full bathroom | Measurements not available | |
| Primary Bedroom | 14'0'' x 10'9'' | |
| Bedroom | 13'0'' x 8'8'' | |
| Main level | Foyer | 14'5'' x 9'4'' |
| Features | |||||
|---|---|---|---|---|---|
| Attached Garage | Dishwasher | Refrigerator | |||
| Stove | Central air conditioning | ||||




















































