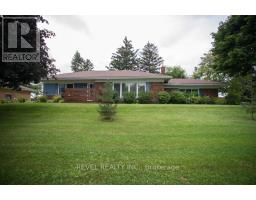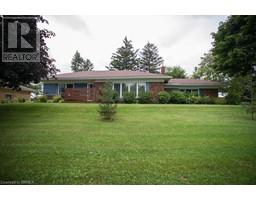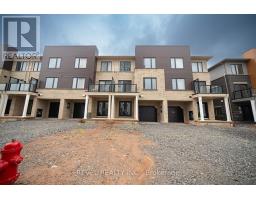8 HELEN AVENUE, Brantford, Ontario, CA
Address: 8 HELEN AVENUE, Brantford, Ontario
Summary Report Property
- MKT IDX9260849
- Building TypeDuplex
- Property TypeSingle Family
- StatusBuy
- Added13 weeks ago
- Bedrooms4
- Bathrooms2
- Area0 sq. ft.
- DirectionNo Data
- Added On19 Aug 2024
Property Overview
Welcome to 8 Helen Avenue - a multi-use residential home that would be perfect for a first time home buyer, investor or someone looking to live in the home with rental or in-law suite potential! Offering 4 bedrooms with basement den, 2 full bathrooms and updates throughout + a detached double car garage! The cosy front porch is perfect for enjoying your morning coffee. At the foyer, there is the ability to use the separate entrances for the upstairs unit with privacy for the main floor unit. The main floor has been freshly painted with neutral tones and new LVP flooring throughout. The brand new white kitchen is modern with ample cabinet and counter space. Two main floor bedrooms are generous in size with a full bathroom that's been refreshed. Spread out in the large living room with patio doors that lead to a sunroom and the backyard. If more space is required, a finished recreation room and storage area is located in the basement with the laundry area. Make your way upstairs to the ""cute as a button"" upper unit, equipped with a ""small spaces kitchen"" with an eat-in area. Two generous size bedrooms and a full bathroom area located just off the kitchen area. The owner was receiving $1650 & $2550 with heat & water during the last tenancy. Separate hydro meters add convenience. Today's market is difficult, why not buy your first home and have more than half your mortgage paid for with a great tenant! Roof (2018), Windows (2017), Furnace (2022), AC (2022), Paved Driveway (2023), and so much more! Check out the feature sheet for more updates! (id:51532)
Tags
| Property Summary |
|---|
| Building |
|---|
| Land |
|---|
| Level | Rooms | Dimensions |
|---|---|---|
| Second level | Kitchen | 4.88 m x 3.53 m |
| Bedroom | 4.34 m x 3.51 m | |
| Bedroom | 4.27 m x 2.41 m | |
| Basement | Recreational, Games room | 4.47 m x 3.3 m |
| Main level | Kitchen | 3.28 m x 3.12 m |
| Bedroom | 3.28 m x 3.96 m | |
| Bedroom | 3.1 m x 2.97 m | |
| Living room | 4.98 m x 4.65 m | |
| Sunroom | 4.95 m x 2.84 m |
| Features | |||||
|---|---|---|---|---|---|
| Detached Garage | Dishwasher | Dryer | |||
| Range | Refrigerator | Stove | |||
| Washer | Window Coverings | Central air conditioning | |||
| Separate Heating Controls | Separate Electricity Meters | ||||

































































