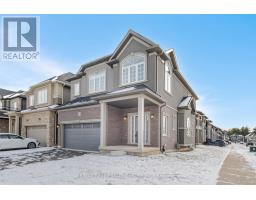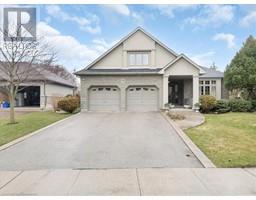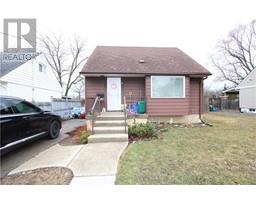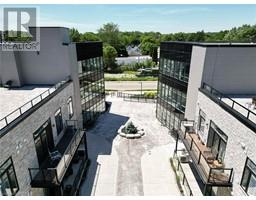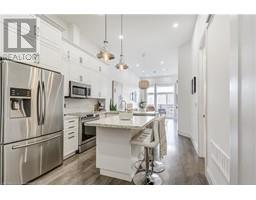20 TEDLEY Boulevard 2077 - Tutela Heights, Brantford, Ontario, CA
Address: 20 TEDLEY Boulevard, Brantford, Ontario
Summary Report Property
- MKT ID40711314
- Building TypeHouse
- Property TypeSingle Family
- StatusBuy
- Added5 weeks ago
- Bedrooms6
- Bathrooms4
- Area6159 sq. ft.
- DirectionNo Data
- Added On02 Apr 2025
Property Overview
Welcome to Luxury Living in Valley Estates! This custom-built dream home by Berardi Custom Homes has over 6,000sq.ft. of living space with the quality craftmanship found in a Berardi built home featuring a spectacular great room that has a 14ft. coffered ceiling, a wall of windows looking out to the backyard, a tiled gas fireplace with built-in shelving, remote-controlled Neo Smart Blinds, and open to the stunning gourmet kitchen that boasts a huge quartz island, a walk-in pantry, and high-end stainless steel appliances. There’s a dining area with a 12ft. coffered ceiling, an impressive master suite with a modern spa-like ensuite bathroom and a roomy walk-in closet, and patio doors leading out to the covered patio where you’ll find a gas fireplace and remote-controlled motorized screens, a generous-sized laundry room with a heated floor(all bathrooms & the basement have heated floors as well), and a separate wing for the kids with their own bedrooms and an immaculate 5pc. bathroom. The finished basement offers the option for an in-law suite given the rough-in for a kitchen and a walk-up to the garage as a separate entrance, or enjoy it for yourself with a massive recreation room that has another fireplace, a home gym, 2 large bedrooms with one of them that could be made into it’s own living quarters, and a 4pc. bathroom. Step outside to your private resort-like backyard with a stamped concrete walkway leading you to the patio area where you can relax around the inviting inground swimming pool that has a custom-designed rock waterfall, 2 cabanas, and an outdoor fire pit. A list of the numerous upgrades and features is attached to the listing. A perfect home for entertaining both inside and outside and sitting on a landscaped ¾ of an acre estate lot in a quiet, upscale community that’s one of Brantford’s most prestigious neighbourhoods and close to all amenities. Book your private showing for this amazing property and see for yourself everything it has to offer. (id:51532)
Tags
| Property Summary |
|---|
| Building |
|---|
| Land |
|---|
| Level | Rooms | Dimensions |
|---|---|---|
| Basement | Utility room | 14'0'' x 12'6'' |
| 4pc Bathroom | 8'5'' x 8'0'' | |
| Office | 11'8'' x 7'10'' | |
| Bedroom | 24'0'' x 20'6'' | |
| Bedroom | 19'8'' x 13'1'' | |
| Gym | 28'4'' x 11'10'' | |
| Games room | 29'0'' x 15'11'' | |
| Recreation room | 32'6'' x 22'0'' | |
| Main level | Storage | 7'0'' x 6'10'' |
| Laundry room | 11'2'' x 11'0'' | |
| 2pc Bathroom | 9'3'' x 5'9'' | |
| Bedroom | 14'7'' x 13'0'' | |
| 5pc Bathroom | 11'7'' x 6'0'' | |
| Bedroom | 17'4'' x 11'9'' | |
| Bedroom | 15'4'' x 11'5'' | |
| 5pc Bathroom | 15'1'' x 10'4'' | |
| Primary Bedroom | 19'0'' x 14'6'' | |
| Eat in kitchen | 26'8'' x 13'2'' | |
| Great room | 19'8'' x 18'6'' | |
| Dining room | 20'0'' x 13'0'' | |
| Foyer | 12'2'' x 11'6'' |
| Features | |||||
|---|---|---|---|---|---|
| Conservation/green belt | Paved driveway | Sump Pump | |||
| Attached Garage | Dishwasher | Dryer | |||
| Refrigerator | Water softener | Washer | |||
| Microwave Built-in | Gas stove(s) | Central air conditioning | |||






















































