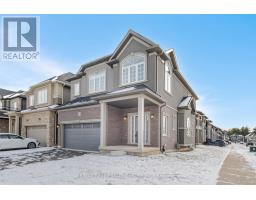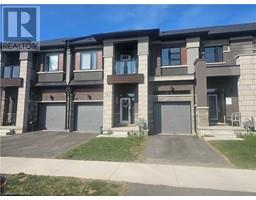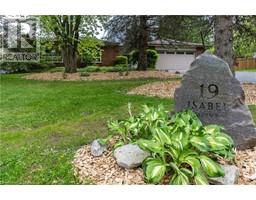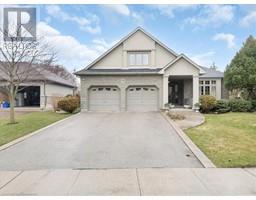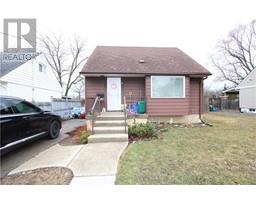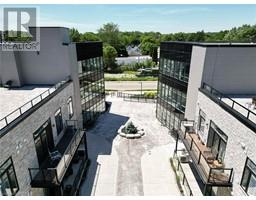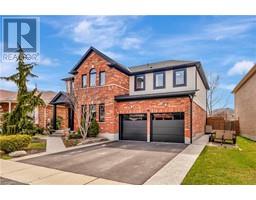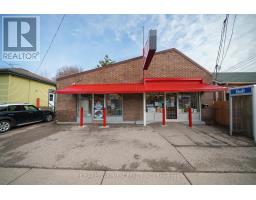220 DALHOUSIE Street 2045 - East Ward, Brantford, Ontario, CA
Address: 220 DALHOUSIE Street, Brantford, Ontario
Summary Report Property
- MKT ID40690221
- Building TypeHouse
- Property TypeSingle Family
- StatusBuy
- Added11 weeks ago
- Bedrooms7
- Bathrooms2
- Area2415 sq. ft.
- DirectionNo Data
- Added On20 Mar 2025
Property Overview
Attention Investors! Situated in Brantford's Downtown district within the Strategic Growth Boundary area and nearby to the upcoming massive redevelopment project (google 50 Market St. S.) - there is no time like the present to purchase a property ahead to purchase your first investment property or to add to your portfolio. Commercial zoned (C3-1) with an abundance of allowable uses. This circa 1881 solid brick home boasts 2468 square feet with 7 bedrooms, 2 bathrooms and 2 full kitchens. They sure don't build them like this anymore! Currently home to University students, there's an abundant amount of space for the many allowable uses. The main floor features 3 large bedrooms, a spacious dining area, the kitchen, 3pc bathroom, main floor laundry room and storage room. The upper level is complete with 4 bedrooms, family room, the second full kitchen and the 4 pc bathroom. This fantastic property has so much potential and should not be missed! (id:51532)
Tags
| Property Summary |
|---|
| Building |
|---|
| Land |
|---|
| Level | Rooms | Dimensions |
|---|---|---|
| Second level | 4pc Bathroom | Measurements not available |
| Bedroom | 8'7'' x 7'4'' | |
| Bedroom | 12'6'' x 11'5'' | |
| Bedroom | 10'4'' x 10'0'' | |
| Bedroom | 15'0'' x 10'5'' | |
| Kitchen | 12'3'' x 10'0'' | |
| Living room | 19'5'' x 13'4'' | |
| Main level | 3pc Bathroom | Measurements not available |
| Laundry room | 7'7'' x 7'0'' | |
| Bedroom | 18'10'' x 15'3'' | |
| Bedroom | 13'8'' x 13'7'' | |
| Bedroom | 14'10'' x 10'8'' | |
| Dining room | 15'6'' x 12'7'' | |
| Eat in kitchen | 11'5'' x 11'2'' | |
| Foyer | 15'3'' x 7'8'' |
| Features | |||||
|---|---|---|---|---|---|
| Refrigerator | Stove | None | |||
































