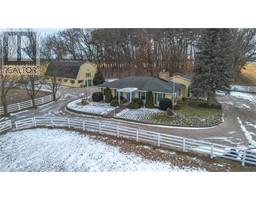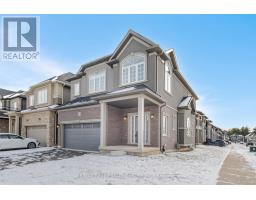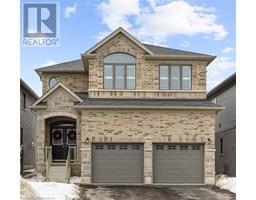266 MEMORIAL Drive 2012 - Fairview/Greenbrier, Brantford, Ontario, CA
Address: 266 MEMORIAL Drive, Brantford, Ontario
Summary Report Property
- MKT ID40713416
- Building TypeHouse
- Property TypeSingle Family
- StatusBuy
- Added1 weeks ago
- Bedrooms3
- Bathrooms3
- Area2093 sq. ft.
- DirectionNo Data
- Added On04 Apr 2025
Property Overview
Stunning North End Executive Tudor Home with ravine views. This executive Tudor-style home sits on a picturesque ravine lot with mature trees and a winding creek, offering a peaceful, country-like setting in a sought-after neighbourhood. With three finished levels, it features four bedrooms, four bathrooms, and a spacious walkout basement. The bright kitchen addition, with windows on all sides and a skylight, provides stunning views and a perfect space for gathering and entertaining. The expansive family room includes a walkout to the upper deck, seamlessly blending indoor and outdoor living. A formal dining room and sunlit living room with a bay window add to the home's charm and elegance. The primary suite retreat boasts a walk-in closet, four-piece ensuite, and a bay window with scenic views. Main floor laundry includes a two-piece bath and addess to the double garage. This beautifully maintained home offers comfort and style in a prime location. Don't miss this rare opportunity! (id:51532)
Tags
| Property Summary |
|---|
| Building |
|---|
| Land |
|---|
| Level | Rooms | Dimensions |
|---|---|---|
| Second level | 4pc Bathroom | Measurements not available |
| Bedroom | 11'7'' x 11'2'' | |
| Other | 10'2'' x 6'6'' | |
| Primary Bedroom | 11'11'' x 14'9'' | |
| Basement | Utility room | 26'2'' x 11'11'' |
| 3pc Bathroom | 10'11'' x 10'10'' | |
| Recreation room | 24'4'' x 11'4'' | |
| Main level | Bedroom | 11'7'' x 12'9'' |
| 2pc Bathroom | Measurements not available | |
| Dining room | 11'6'' x 10'0'' | |
| Laundry room | 12'4'' x 6'7'' | |
| Dining room | 11'0'' x 11'3'' | |
| Kitchen | 11'0'' x 11'3'' | |
| Sitting room | 12'5'' x 17'1'' | |
| Living room | 11'6'' x 14'3'' |
| Features | |||||
|---|---|---|---|---|---|
| Ravine | Skylight | Automatic Garage Door Opener | |||
| Attached Garage | Central Vacuum | Dishwasher | |||
| Dryer | Microwave | Refrigerator | |||
| Satellite Dish | Stove | Water softener | |||
| Water purifier | Washer | Hood Fan | |||
| Window Coverings | Garage door opener | Central air conditioning | |||




































































