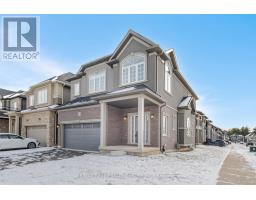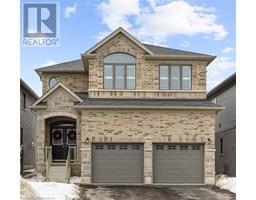36 LINCOLN Avenue 2038 - Holmedale, Brantford, Ontario, CA
Address: 36 LINCOLN Avenue, Brantford, Ontario
Summary Report Property
- MKT ID40656184
- Building TypeHouse
- Property TypeSingle Family
- StatusBuy
- Added7 hours ago
- Bedrooms4
- Bathrooms2
- Area2085 sq. ft.
- DirectionNo Data
- Added On22 Apr 2025
Property Overview
It is my pleasure to introduce you to 36 Lincoln Ave, located across from Lincoln Square in one of the most desired neighbourhoods in Brantford. Built in 1918, this is a shining example of a well cared for century home with a long list of updates and custom features. Approaching the front of the home under a canopy of mature trees, the first thing to note is the curb appeal enhanced by the welcoming front porch. The Entrance opens into a welcoming foyer displaying walls in classic neutral tones with large white trim / baseboards and oak hardwood throughout adding to the charm and character of this home. Pride of ownership is evidenced throughout with custom finishes, an abundance of built-in storage solutions and thoughtful updates throughout. The updated kitchen with white custom cabinetry & stainless appliances has a classic yet contemporary feel with an island for quick meals on the go overlooking the formal dining room. The classic floor plan also includes a spacious Living Room with wood burning fireplace. Upstairs you will find a 4 piece bath and 4 bedrooms including a large primary bedroom with its own gas fireplace (recently serviced). The lower level/basement has a cottage like feel with an abundance of panelling, custom cabinetry, laundry and built in storage throughout. The utility room features a workshop area. Every square inch of this house has been thoughtfully considered and made useful! A genuine pleasure to experience this lovely home! (id:51532)
Tags
| Property Summary |
|---|
| Building |
|---|
| Land |
|---|
| Level | Rooms | Dimensions |
|---|---|---|
| Second level | Bedroom | 10'7'' x 9'1'' |
| Bedroom | 11'10'' x 12'10'' | |
| Bedroom | 9'9'' x 9'6'' | |
| Primary Bedroom | 17'8'' x 10'4'' | |
| 4pc Bathroom | Measurements not available | |
| Basement | Laundry room | 8'5'' x 5'4'' |
| Other | 9'9'' x 4'9'' | |
| Utility room | 11'0'' x 9'8'' | |
| Recreation room | 19'0'' x 5'10'' | |
| 3pc Bathroom | 9'9'' x 5'0'' | |
| Main level | Living room | 15'10'' x 10'5'' |
| Dining room | 10'6'' x 12'1'' | |
| Eat in kitchen | 11'2'' x 14'10'' | |
| Living room | 10'6'' x 16'11'' | |
| Foyer | 6'1'' x 12'1'' |
| Features | |||||
|---|---|---|---|---|---|
| Skylight | Dishwasher | Dryer | |||
| Refrigerator | Stove | Water meter | |||
| Water softener | Washer | Hood Fan | |||
| Window Coverings | Central air conditioning | ||||





































































