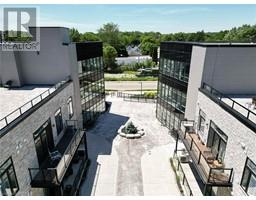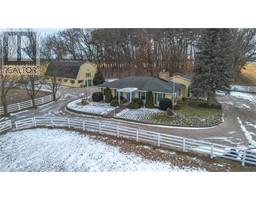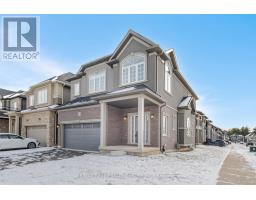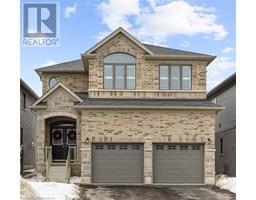57 BROCK Street 2045 - East Ward, Brantford, Ontario, CA
Address: 57 BROCK Street, Brantford, Ontario
Summary Report Property
- MKT ID40715321
- Building TypeHouse
- Property TypeSingle Family
- StatusBuy
- Added1 weeks ago
- Bedrooms3
- Bathrooms1
- Area793 sq. ft.
- DirectionNo Data
- Added On09 Apr 2025
Property Overview
Charming 3-bedroom, 1-bath family home on a corner lot, thoughtfully updated and ready to welcome your family! The exterior has been freshly painted, and the home features new vinyl plank flooring throughout. A new roof was installed in 2021, and all exterior doors have been replaced. Enjoy reduced heating costs winter with innovative and cost efficient on-demand hot water radiant heating! The property includes off-street parking with a private driveway that leads to a convenient mudroom entrance. Step into the inviting, newly renovated eat-in kitchen. New patio doors from the living room open onto a deck and a stone patio, perfect for enjoying the partially fenced side and rear yards. The main floor laundry includes a washer and dryer, and the refrigerator and stove are all included with the home! (id:51532)
Tags
| Property Summary |
|---|
| Building |
|---|
| Land |
|---|
| Level | Rooms | Dimensions |
|---|---|---|
| Main level | 4pc Bathroom | Measurements not available |
| Laundry room | 7'5'' x 5'0'' | |
| Bedroom | 9'0'' x 6'10'' | |
| Bedroom | 9'2'' x 9'2'' | |
| Primary Bedroom | 9'10'' x 9'5'' | |
| Kitchen | 12'10'' x 11'5'' | |
| Living room | 14'5'' x 12'0'' |
| Features | |||||
|---|---|---|---|---|---|
| Corner Site | Crushed stone driveway | None | |||
| Dryer | Refrigerator | Stove | |||
| Washer | None | ||||














































