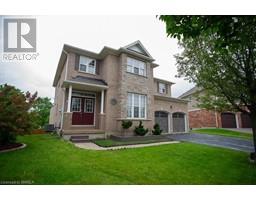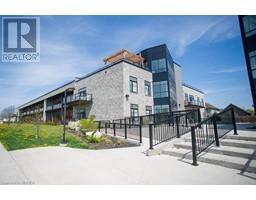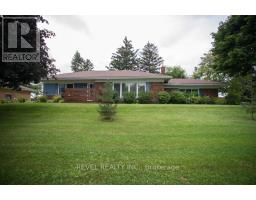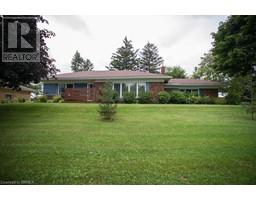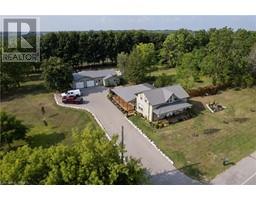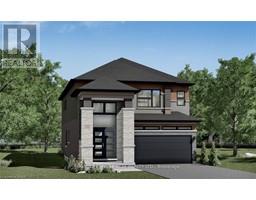61 CHEEVERS Road 2068 - Shellard Lane, Brantford, Ontario, CA
Address: 61 CHEEVERS Road, Brantford, Ontario
Summary Report Property
- MKT ID40586847
- Building TypeHouse
- Property TypeSingle Family
- StatusBuy
- Added1 weeks ago
- Bedrooms7
- Bathrooms6
- Area4118 sq. ft.
- DirectionNo Data
- Added On18 Jun 2024
Property Overview
Welcome to 61 Cheevers Road located in West Brant close to schools, parks and trails. This 3033 sq.ft full brick Brunswick model also offers a 3 bedroom, 1.5 bathroom basement LEGAL APARTMENT with separate entrance that collects $2500 a month from students or $2000 a month from a family! Or better yet, have your family live separately from you! That's more than 4000 square feet finished! The main floor offers 9 foot ceilings throughout, with vinyl flooring and tile flooring in bathroom and foyer. Off the foyer through glass doors is a bright office and a powder room. The formal living room, currently being used as a den, has tray ceilings and comfortably fits 6+ people. The open concept kitchen and living room is the perfect place for entertaining. The eat-in kitchen offers ample cupboard and counter space, an island and stainless-steel appliances with a gas stove. Off the kitchen are doors to the fully fenced yard that's been professionally completed with a swim spa, large deck and pergola to enjoy this summer. Upstairs offers 4 bedrooms and 3 bathrooms, each bedroom having a walk-in closet and ensuite bathroom. Featuring two primary suites, one at the front with double walk-in closets and 4 piece ensuite and one at the back with large walk-in closet and make up counter with 4 pc ensuite. The second floor is complete with 2 additional bedrooms with a jack and jill 4-piece bathroom. The basement offers a legal apartment with a separate entrance, featuring 3 bedrooms with closets, 1.5 bathrooms and in-suite laundry. The kitchen offers stainless-steel appliances and white cabinets. Beside the kitchen is a living room. You won’t want to miss this great opportunity! (id:51532)
Tags
| Property Summary |
|---|
| Building |
|---|
| Land |
|---|
| Level | Rooms | Dimensions |
|---|---|---|
| Second level | 4pc Bathroom | Measurements not available |
| 4pc Bathroom | Measurements not available | |
| 4pc Bathroom | Measurements not available | |
| Bedroom | 17'0'' x 11'6'' | |
| Bedroom | 13'0'' x 10'3'' | |
| Bedroom | 13'8'' x 12'0'' | |
| Primary Bedroom | 18'0'' x 13'0'' | |
| Basement | Laundry room | 5'0'' x 4'11'' |
| Living room | 10'6'' x 19'8'' | |
| Kitchen | 15'5'' x 12'10'' | |
| 2pc Bathroom | Measurements not available | |
| 4pc Bathroom | Measurements not available | |
| Bedroom | 12'1'' x 4'7'' | |
| Bedroom | 12'8'' x 7'11'' | |
| Bedroom | 13'6'' x 7'11'' | |
| Main level | Laundry room | 11'0'' x 9'5'' |
| Family room | 16'0'' x 13'0'' | |
| Eat in kitchen | 18'8'' x 13'0'' | |
| Dining room | 13'0'' x 11'6'' | |
| 2pc Bathroom | Measurements not available | |
| Office | 10'6'' x 9'8'' |
| Features | |||||
|---|---|---|---|---|---|
| Paved driveway | Gazebo | Sump Pump | |||
| In-Law Suite | Attached Garage | Central Vacuum - Roughed In | |||
| Dishwasher | Dryer | Refrigerator | |||
| Stove | Water softener | Washer | |||
| Window Coverings | Garage door opener | Central air conditioning | |||






















































