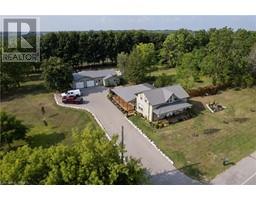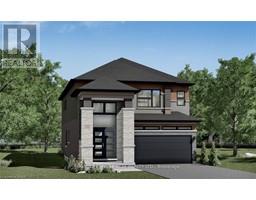620 COLBORNE Street W Unit# 16 2060 - Oakhill Dr, Brantford, Ontario, CA
Address: 620 COLBORNE Street W Unit# 16, Brantford, Ontario
Summary Report Property
- MKT ID40581238
- Building TypeRow / Townhouse
- Property TypeSingle Family
- StatusBuy
- Added2 weeks ago
- Bedrooms4
- Bathrooms3
- Area1547 sq. ft.
- DirectionNo Data
- Added On18 Jun 2024
Property Overview
Welcome to this beautiful and spacious 4-bedroom, 2.5-bathroom model home situated in West Brantford Sienna Woods Liv community placing you close to downtown, Laurier University, Conestoga College, and many other amenities. The Sienna Woods development backs onto the Trans Canada Trail and you are only minutes from the banks of the Grand River. If you enjoy the outdoors, this is the perfect location for you. Brantford is a family friendly city hosting many athletic events, tournaments, and activities for the family to enjoy. This 1547 square foot three-level home provides plenty of space for a family to enjoy. The main floor boasts 9-foot ceilings providing the unit with a feeling of spaciousness in the open concept living room and kitchen areas. Other features include: two stage asphalt paved driveway, precast concrete steps, an interior with great mindfulness to the interior of the home. Join this growing community and enjoy all the amenities that come with it. (id:51532)
Tags
| Property Summary |
|---|
| Building |
|---|
| Land |
|---|
| Level | Rooms | Dimensions |
|---|---|---|
| Second level | Bedroom | 8'7'' x 8'10'' |
| Bedroom | 8'0'' x 9'0'' | |
| 4pc Bathroom | Measurements not available | |
| Laundry room | Measurements not available | |
| Full bathroom | Measurements not available | |
| Primary Bedroom | 11'6'' x 10'4'' | |
| Lower level | Bedroom | 8'7'' x 8'0'' |
| Utility room | Measurements not available | |
| Recreation room | 10'9'' x 11'8'' | |
| Main level | Dinette | 8'5'' x 10'9'' |
| Kitchen | 8'6'' x 10'9'' | |
| 2pc Bathroom | Measurements not available | |
| Great room | 13'0'' x 14'9'' |
| Features | |||||
|---|---|---|---|---|---|
| Paved driveway | Sump Pump | Attached Garage | |||
| None | |||||































