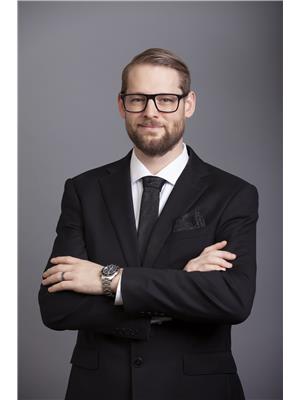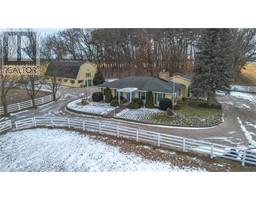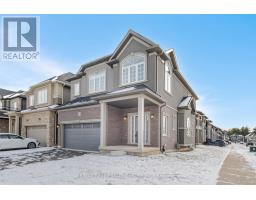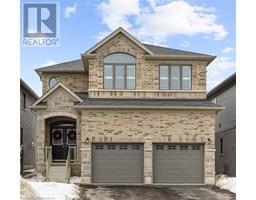9 BONHEUR Court Unit# 109 2018 - Brantwood Park, Brantford, Ontario, CA
Address: 9 BONHEUR Court Unit# 109, Brantford, Ontario
Summary Report Property
- MKT ID40698495
- Building TypeApartment
- Property TypeSingle Family
- StatusBuy
- Added1 weeks ago
- Bedrooms3
- Bathrooms2
- Area1467 sq. ft.
- DirectionNo Data
- Added On07 Apr 2025
Property Overview
Welcome to an exceptional opportunity in the highly desirable Bonheur Court! This spacious 3-bedroom, 2-bathroom ground-floor corner suite offers 1,470 sq. ft. of beautifully designed living space—and is the only 3-bedroom walk-out unit in the entire building. The spacious primary suite is a rare find in this building, complete with a full ensuite and plenty of room to relax. Both bathrooms and all three bedrooms have stylish wood-look vinyl and laminate flooring that runs seamlessly throughout.Step inside to discover a thoughtfully redesigned open-concept layout featuring a modern kitchen with crisp white cabinetry, quartz countertops, a breakfast bar with seating, and ample storage. The expansive living and dining area is perfect for entertaining, with floor-to-ceiling windows, custom California shutters, and a walkout to your own private garden space. Enjoy the perfect blend of comfort and convenience with direct access to tranquil garden views and outdoor space, ideal for morning coffee or evening relaxation. This bright, sun-filled unit features an open-concept layout, generous room sizes, and seamless indoor-outdoor flow—perfect for both everyday living and entertaining. Located just moments from shopping, transit, and highway access, this rare gem won’t last long. Don’t miss your chance to own a one-of-a-kind walk-out unit in one of the area’s most sought-after communities! (id:51532)
Tags
| Property Summary |
|---|
| Building |
|---|
| Land |
|---|
| Level | Rooms | Dimensions |
|---|---|---|
| Main level | 4pc Bathroom | Measurements not available |
| Laundry room | 5'0'' x 2'6'' | |
| 4pc Bathroom | Measurements not available | |
| Bedroom | 15'8'' x 9'6'' | |
| Bedroom | 11'4'' x 11'2'' | |
| Primary Bedroom | 18'0'' x 12'3'' | |
| Kitchen | 11'3'' x 7'0'' | |
| Dining room | 13'6'' x 8'3'' | |
| Living room | 21'6'' x 12'9'' |
| Features | |||||
|---|---|---|---|---|---|
| Balcony | Paved driveway | No Pet Home | |||
| None | Dishwasher | Dryer | |||
| Refrigerator | Stove | Central air conditioning | |||
| Exercise Centre | Party Room | ||||






















































