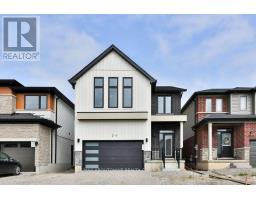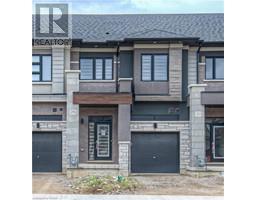24 BRODDY Avenue 2074 , Brantford, Ontario, CA
Address: 24 BRODDY Avenue, Brantford, Ontario
4 Beds4 BathsNo Data sqftStatus: Rent Views : 629
Price
$2,950
Summary Report Property
- MKT ID40633011
- Building TypeHouse
- Property TypeSingle Family
- StatusRent
- Added14 weeks ago
- Bedrooms4
- Bathrooms4
- AreaNo Data sq. ft.
- DirectionNo Data
- Added On13 Aug 2024
Property Overview
Step into luxury with this stunning, brand-new upper-level rental, never before lived in and featuring extensive upgrades throughout. This modern and expansive home boasts four generous bedrooms and four beautifully appointed bathrooms, designed with an open concept that maximizes space and light. Enjoy top-of-the-line appliances and high-end finishes that highlight the significant investment in upgrades. Tenants will be responsible for 70% of the utilities. This exceptional property is ideal for those seeking a sophisticated and contemporary living experience. (id:51532)
Tags
| Property Summary |
|---|
Property Type
Single Family
Building Type
House
Storeys
2
Square Footage
2304 sqft
Subdivision Name
2074 - Empire South
Title
Freehold
Land Size
under 1/2 acre
Built in
2023
Parking Type
Attached Garage
| Building |
|---|
Bedrooms
Above Grade
4
Bathrooms
Total
4
Partial
1
Interior Features
Appliances Included
Dryer, Microwave, Refrigerator, Stove, Washer, Microwave Built-in, Hood Fan
Basement Type
None
Building Features
Features
Paved driveway, Sump Pump
Foundation Type
Poured Concrete
Style
Detached
Architecture Style
2 Level
Square Footage
2304 sqft
Fire Protection
Smoke Detectors
Structures
Porch
Heating & Cooling
Cooling
Central air conditioning
Heating Type
Forced air
Utilities
Utility Sewer
Municipal sewage system
Water
Municipal water
Exterior Features
Exterior Finish
Stucco, Vinyl siding
Neighbourhood Features
Community Features
Community Centre
Amenities Nearby
Park, Playground, Public Transit, Schools, Shopping
Parking
Parking Type
Attached Garage
Total Parking Spaces
2
| Land |
|---|
Other Property Information
Zoning Description
Residential
| Level | Rooms | Dimensions |
|---|---|---|
| Second level | 4pc Bathroom | Measurements not available |
| 4pc Bathroom | Measurements not available | |
| Bedroom | 9'10'' x 11'7'' | |
| Bedroom | 12'10'' x 17'10'' | |
| Bedroom | 11'7'' x 13'7'' | |
| Primary Bedroom | 14'7'' x 15'0'' | |
| Main level | 4pc Bathroom | Measurements not available |
| 2pc Bathroom | Measurements not available | |
| Breakfast | 9'2'' x 9'9'' | |
| Dining room | 9'5'' x 10'6'' | |
| Living room | 16'0'' x 13'8'' | |
| Kitchen | 9'9'' x 10'3'' |
| Features | |||||
|---|---|---|---|---|---|
| Paved driveway | Sump Pump | Attached Garage | |||
| Dryer | Microwave | Refrigerator | |||
| Stove | Washer | Microwave Built-in | |||
| Hood Fan | Central air conditioning | ||||


















































