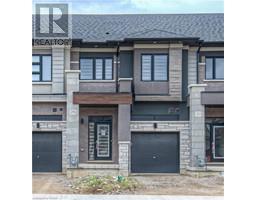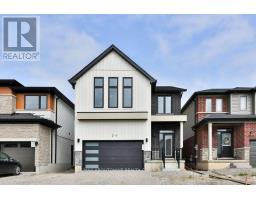620 Colborne Street W|Unit #30, Brantford, Ontario, CA
Address: 620 Colborne Street W|Unit #30, Brantford, Ontario
Summary Report Property
- MKT IDH4203569
- Building TypeRow / Townhouse
- Property TypeSingle Family
- StatusRent
- Added12 weeks ago
- Bedrooms3
- Bathrooms3
- AreaNo Data sq. ft.
- DirectionNo Data
- Added On21 Aug 2024
Property Overview
This premium 2-storey townhouse, built by renowned builder, features numerous upgrades and a modern design. This Oakhill Model boasts 1,584 sq. ft. of living space with an open-concept main floor featuring 9 ft. ceilings, luxurious high-quality finishes and a 5-piece brand new appliance package. With 3 bedrooms and 2.5 bathrooms, the home also offers a full basement with a grading premium for the walk-out. Separate driveway with 1-car garage. Be the first to live in this amazing home! Available immediately. landlord prefers no pets due to allergies. DIRECTIONS: entrance to LIV communities located near the Esso station (almost across the road) located at 693 Colborne st west Brantford N3T 5L5 UTILITIES & HWT RENTAL EXTRA. To start the application process copy paste this link to your browser: https://l.singlekey.com/c84c38 (id:51532)
Tags
| Property Summary |
|---|
| Building |
|---|
| Level | Rooms | Dimensions |
|---|---|---|
| Second level | 4pc Bathroom | Measurements not available |
| Bedroom | 11' 5'' x 9' 3'' | |
| Bedroom | 10' 4'' x 9' 2'' | |
| 4pc Ensuite bath | Measurements not available | |
| Primary Bedroom | 19' '' x 13' '' | |
| Laundry room | Measurements not available | |
| Ground level | Living room | 15' 5'' x 10' 9'' |
| Kitchen | 11' 10'' x 8' 2'' | |
| Dining room | 16' 9'' x 8' 8'' | |
| 2pc Bathroom | Measurements not available |
| Features | |||||
|---|---|---|---|---|---|
| Paved driveway | Automatic Garage Door Opener | Attached Garage | |||
| Dishwasher | Dryer | Refrigerator | |||
| Stove | Washer | Air exchanger | |||
| Central air conditioning | |||||




















































